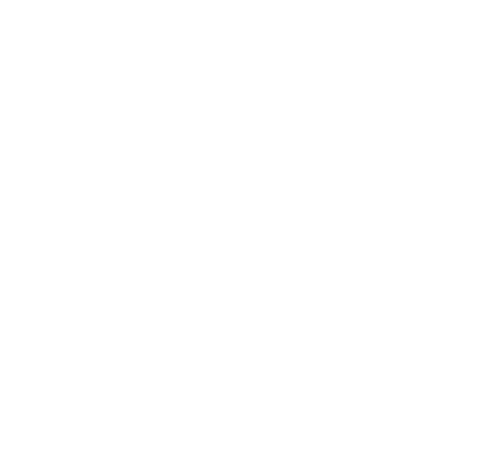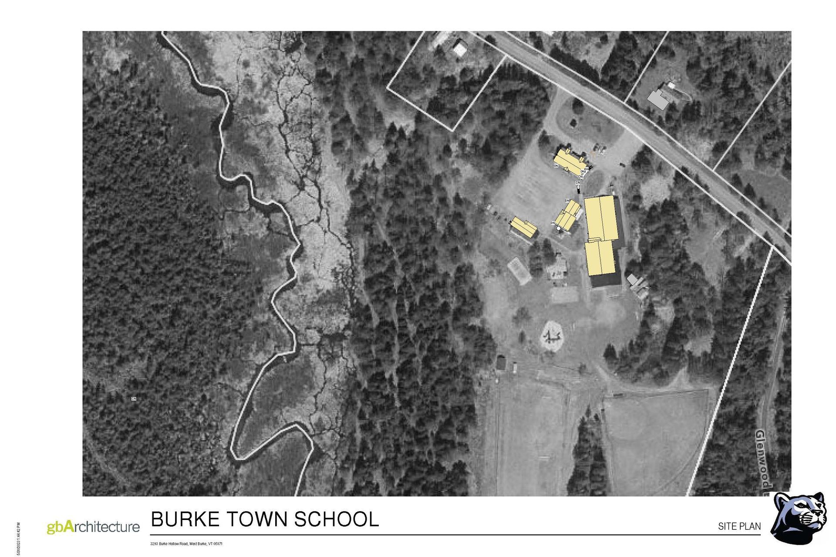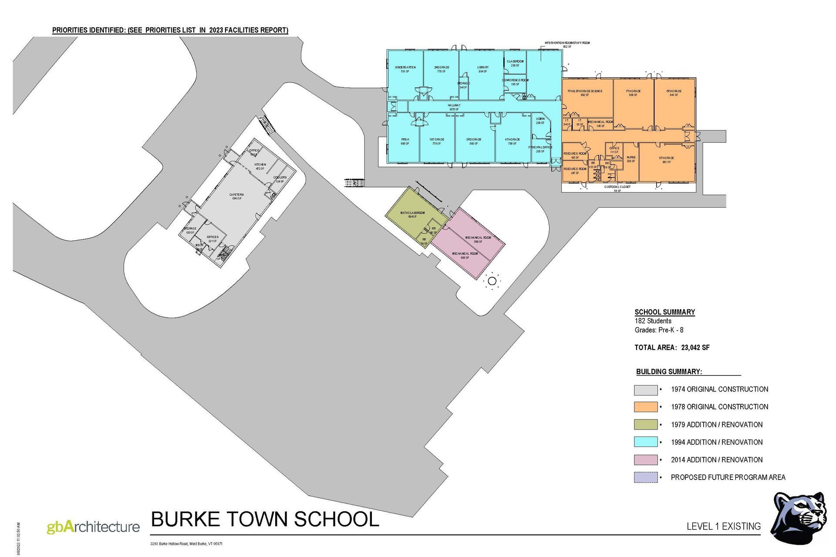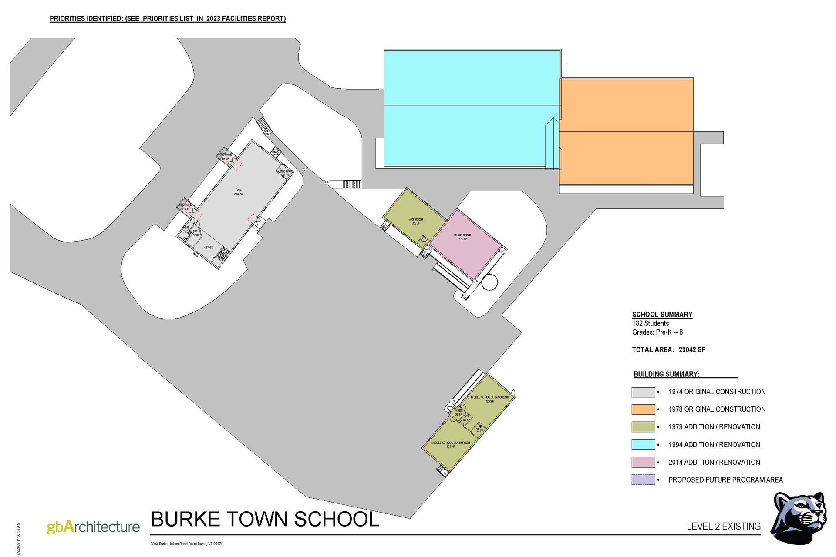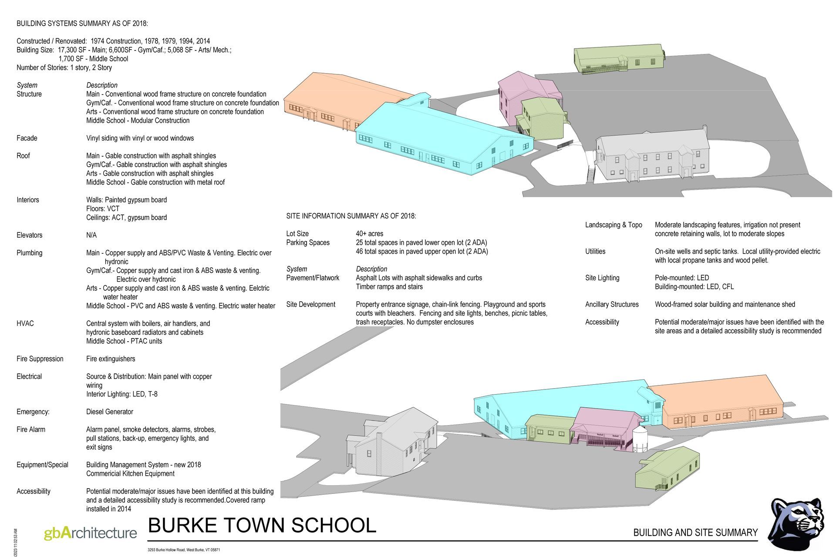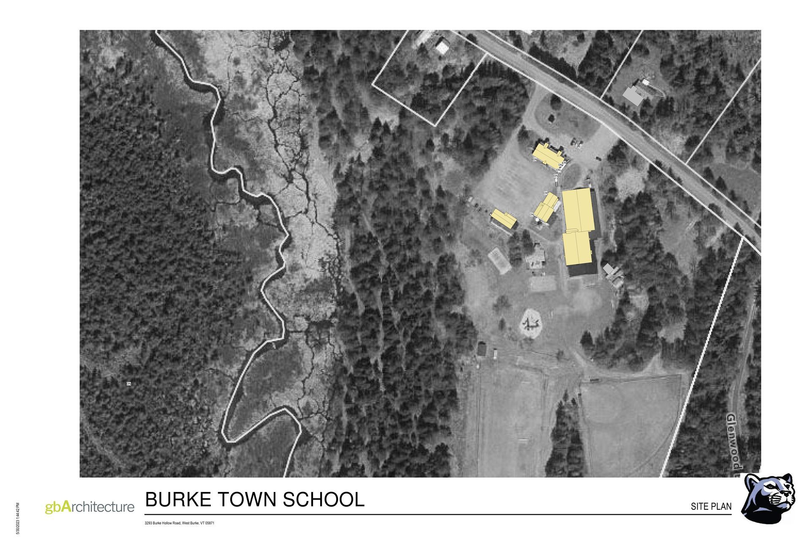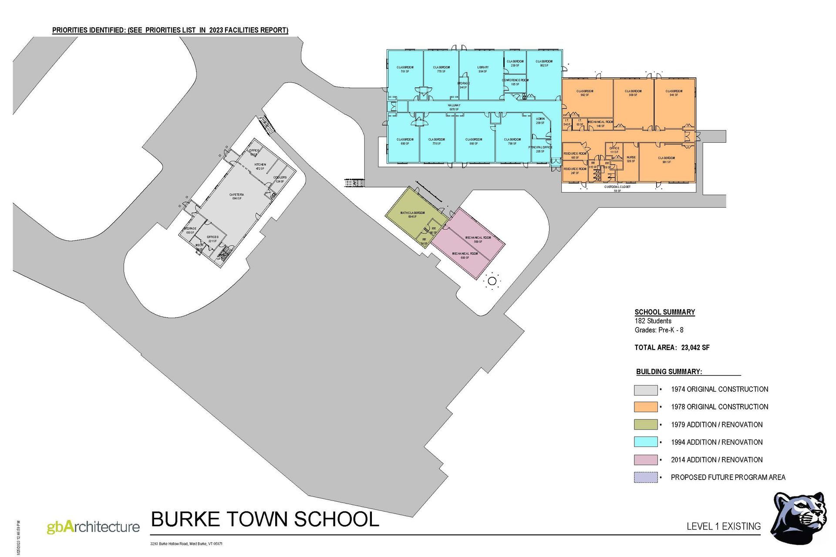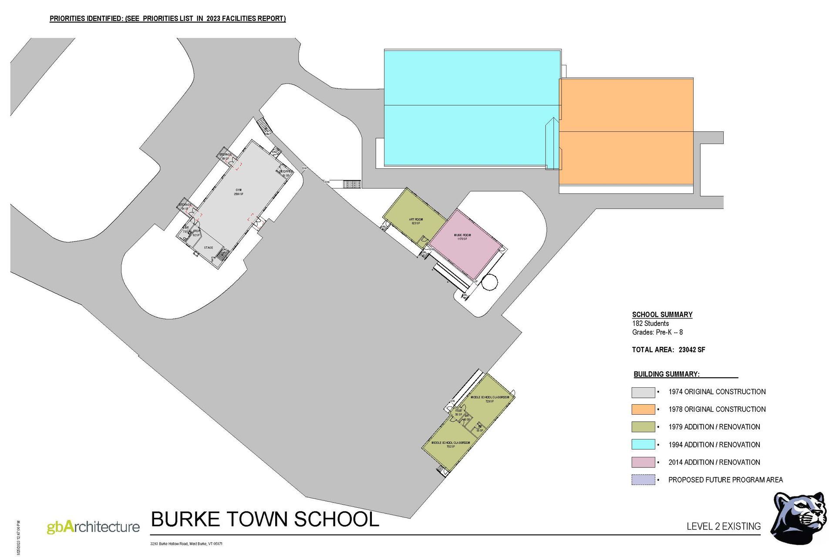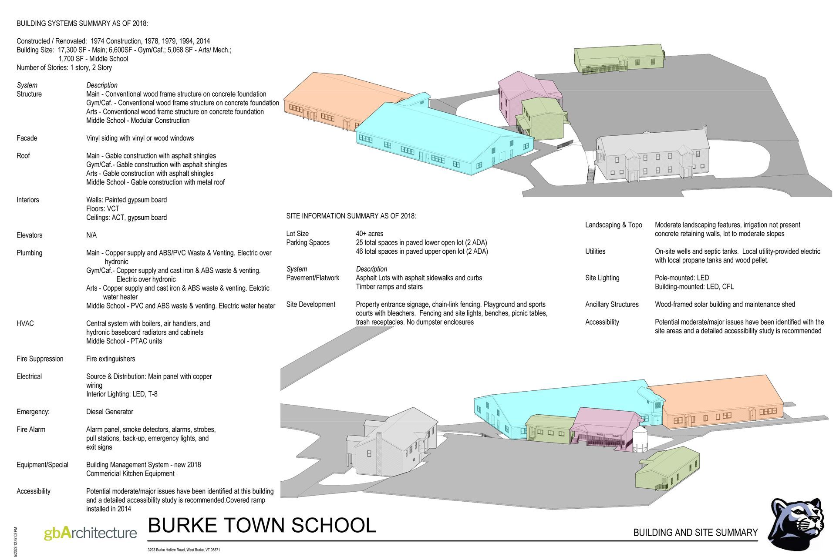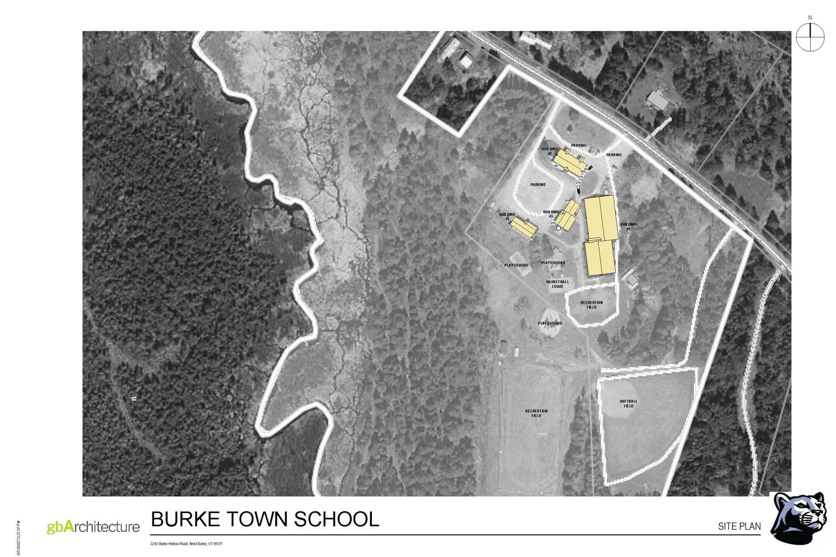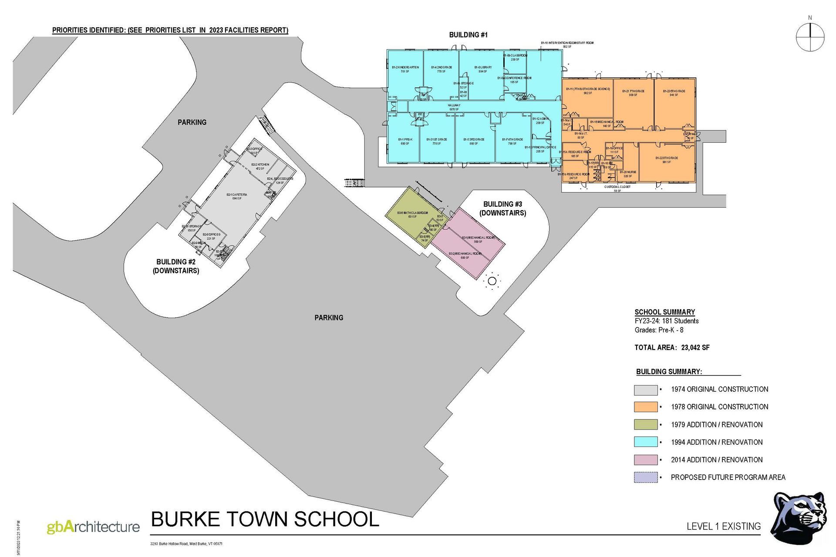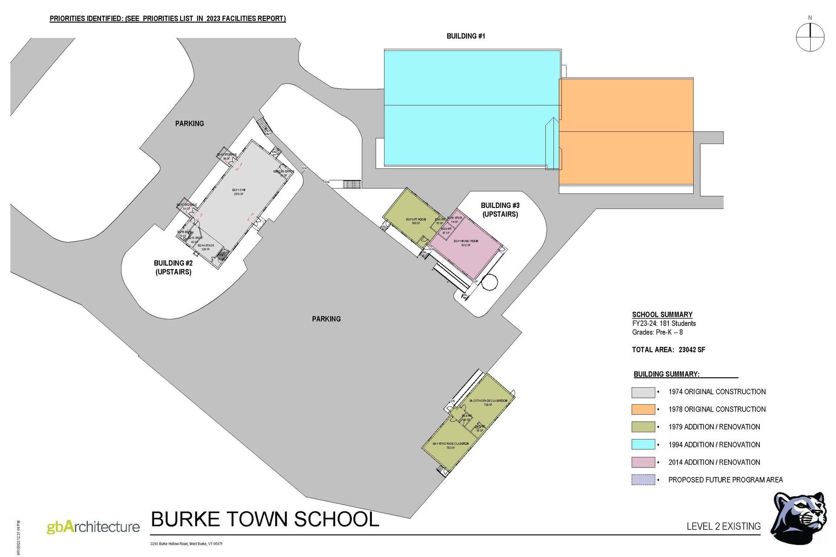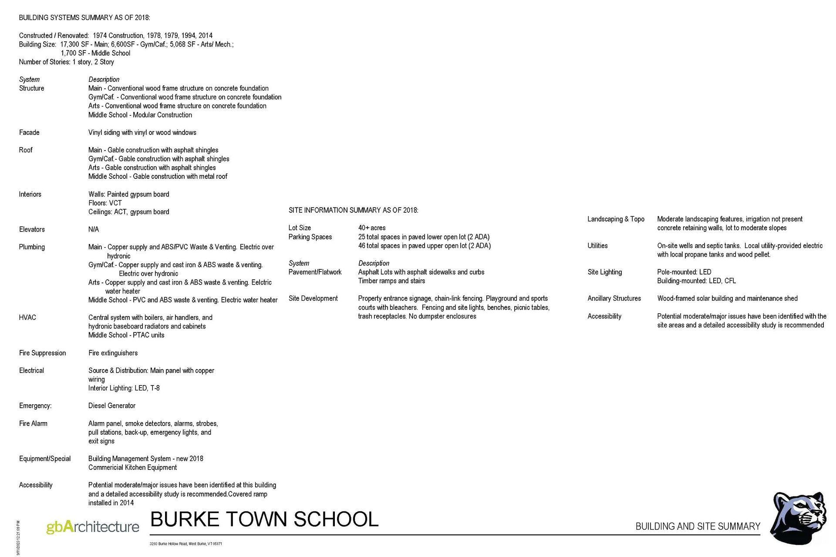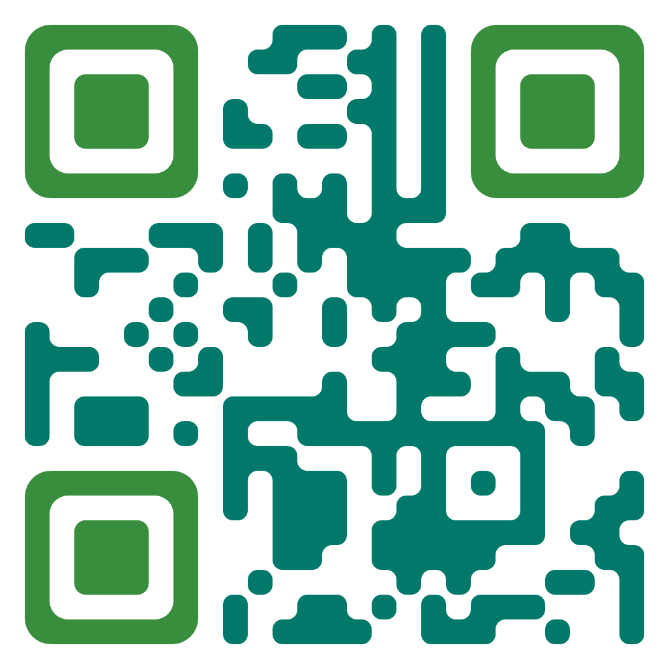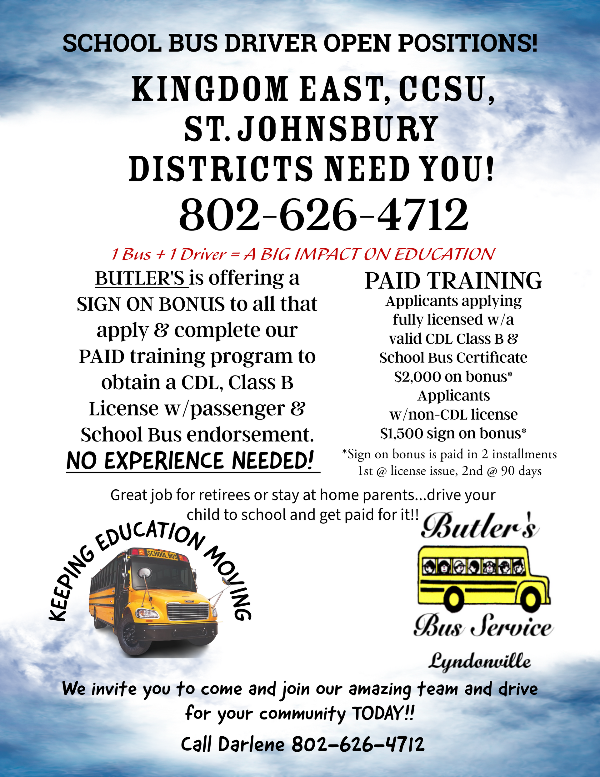BURKE TOWN SCHOOL
FACILITIES ANALYSIS
FACILITIES ANALYSIS UPDATES (AUGUST 2024)
gbA Architecture & Planning has been working with Kingdom East School District to complete a two-phase Facilities Report: Part 1 is an analysis of the existing conditions for the seven KESD schools which includes an Existing Building Analysis and an Educational & Programming Analysis. Part 2 consists of Conceptual Design for a number of different approaches for the District's facilities. The KESD schools include: Burke Town School, Concord School, Lunenburg School, Lyndon Town School, Miller's Run School, Newark Street School, and Sutton School. The Existing Building and Educational & Programming Analysis included here, makes up Part 1 of the Facilities Report. The purpose of this undertaking is to ascertain the condition of the existing facilities for maintenance purposes and to determine how successfully the facilities provide a supportive learning environment for students and staff. This was considered for both current and future educational programming. This report completes Part 1. Part 2 of the Facilities Report will include Conceptual Design, which will begin following the approval and acceptance of Part 1. Conceptual Design will build upon the Existing Facilities Conditions Assessment and Educational & Programming Analysis and provide multiple planning solutions that create appropriate and inspiring facilities and campuses to benefit the experience of students, staff, and the community at large.
