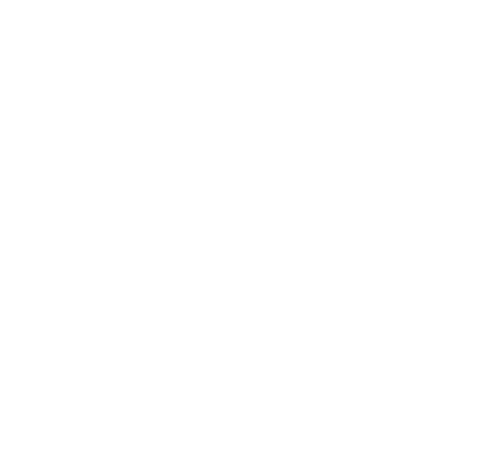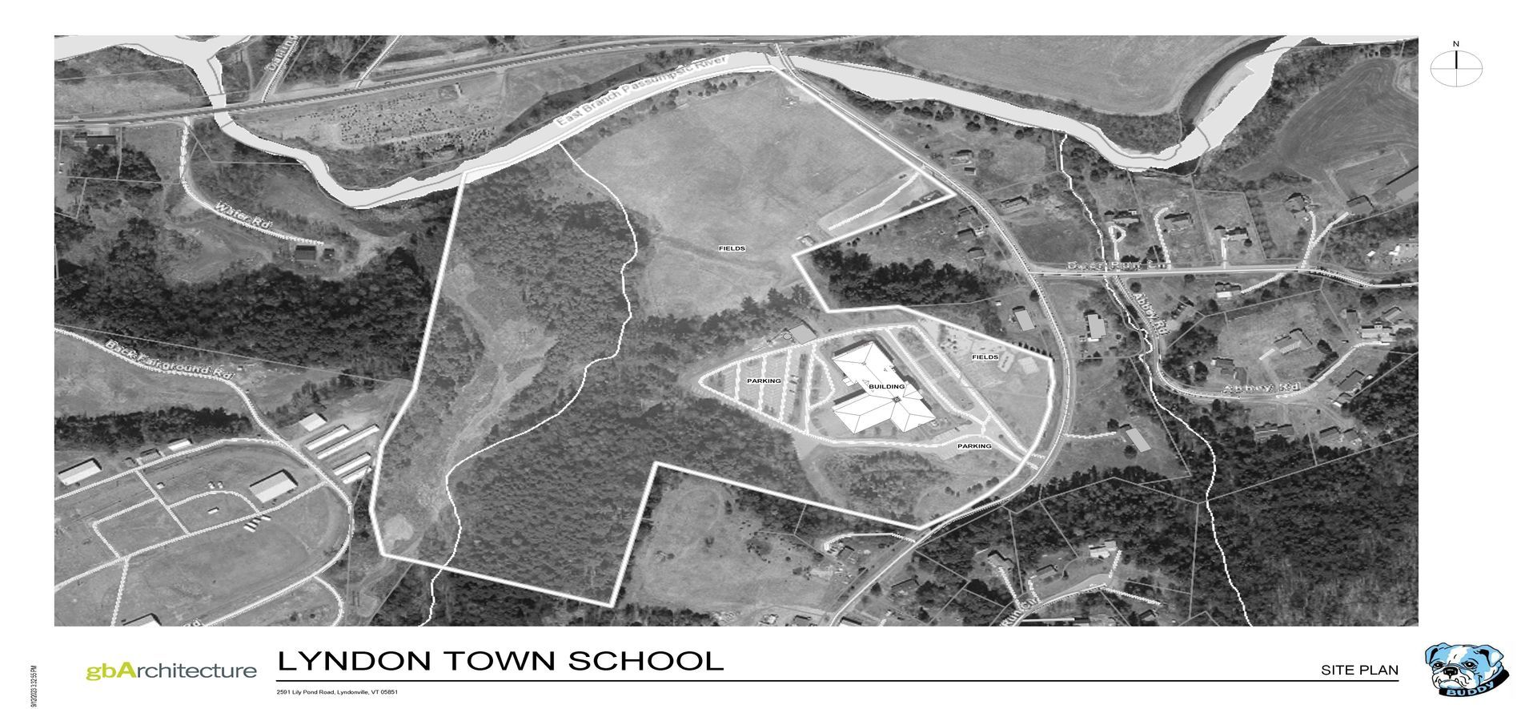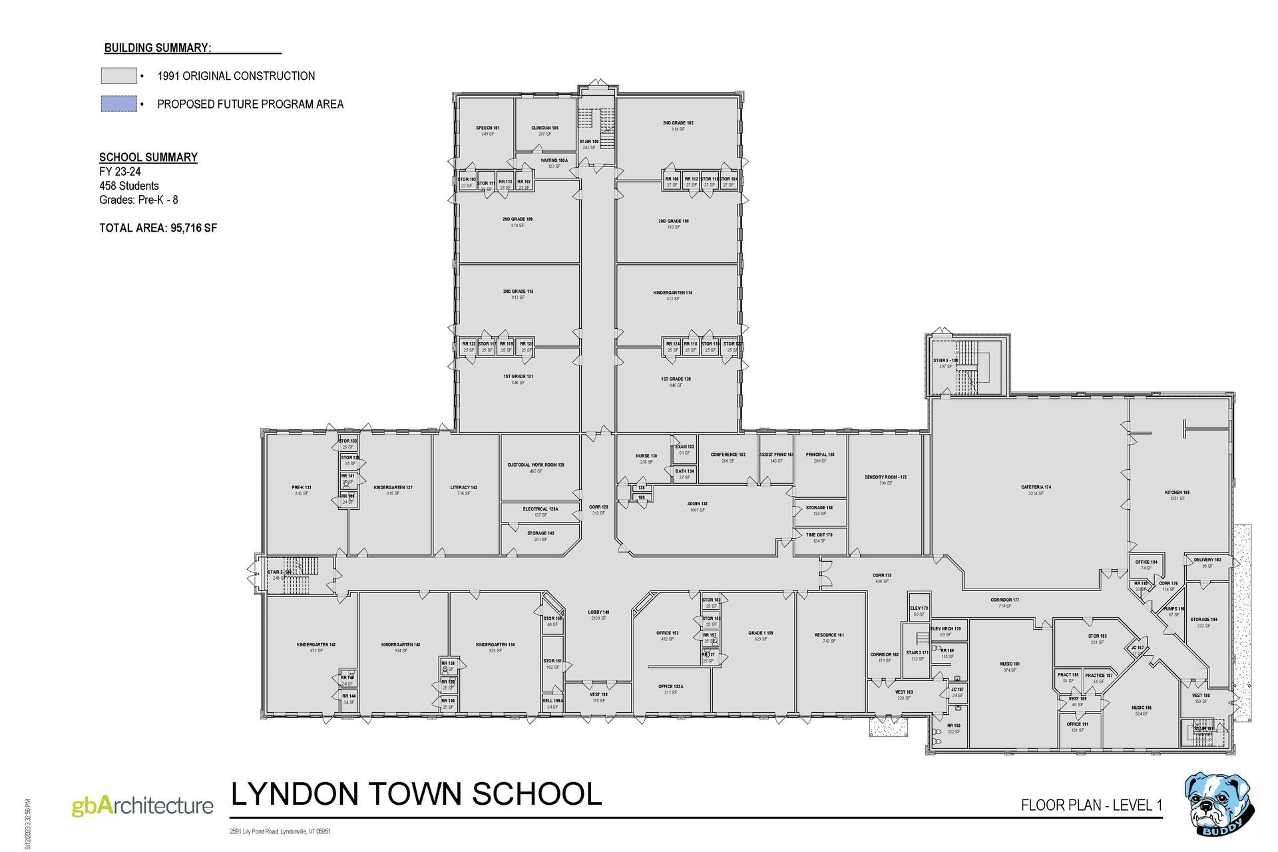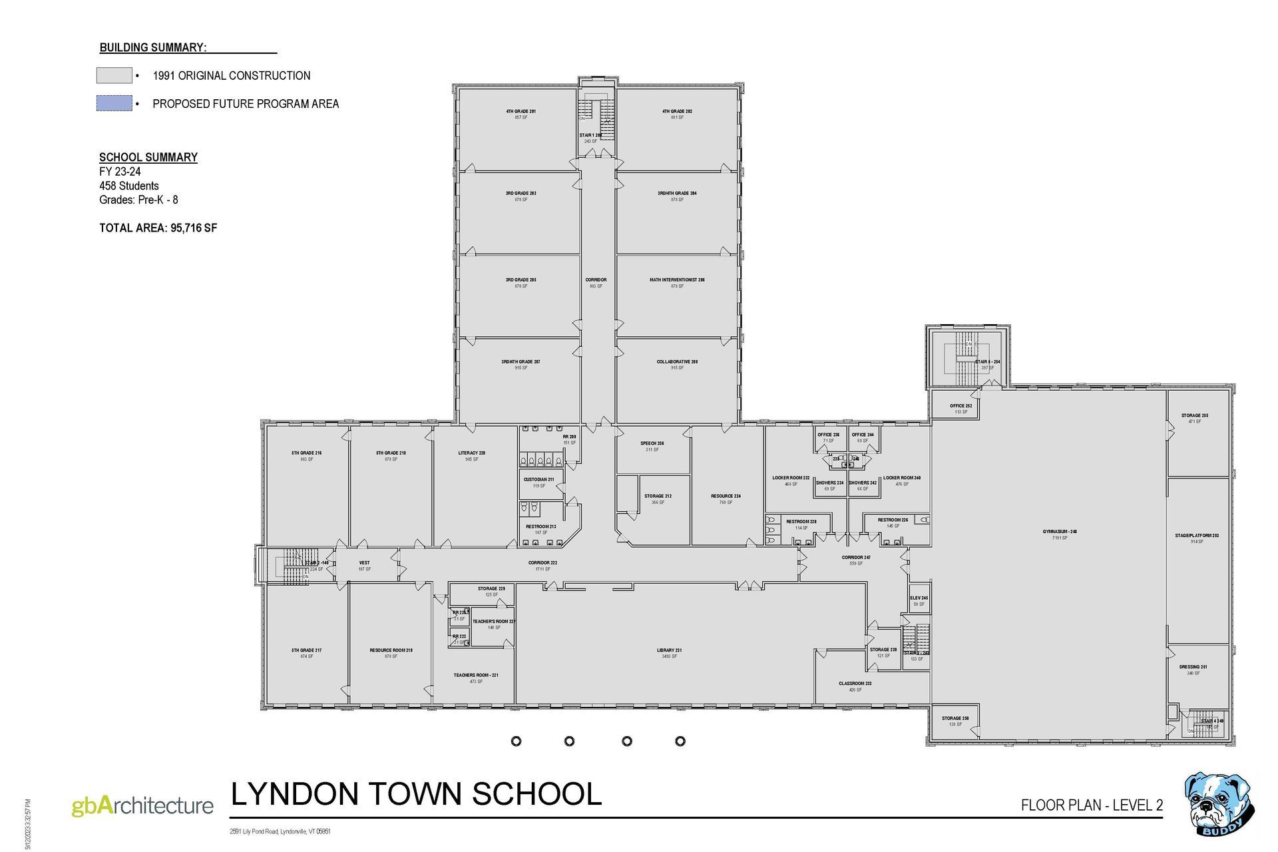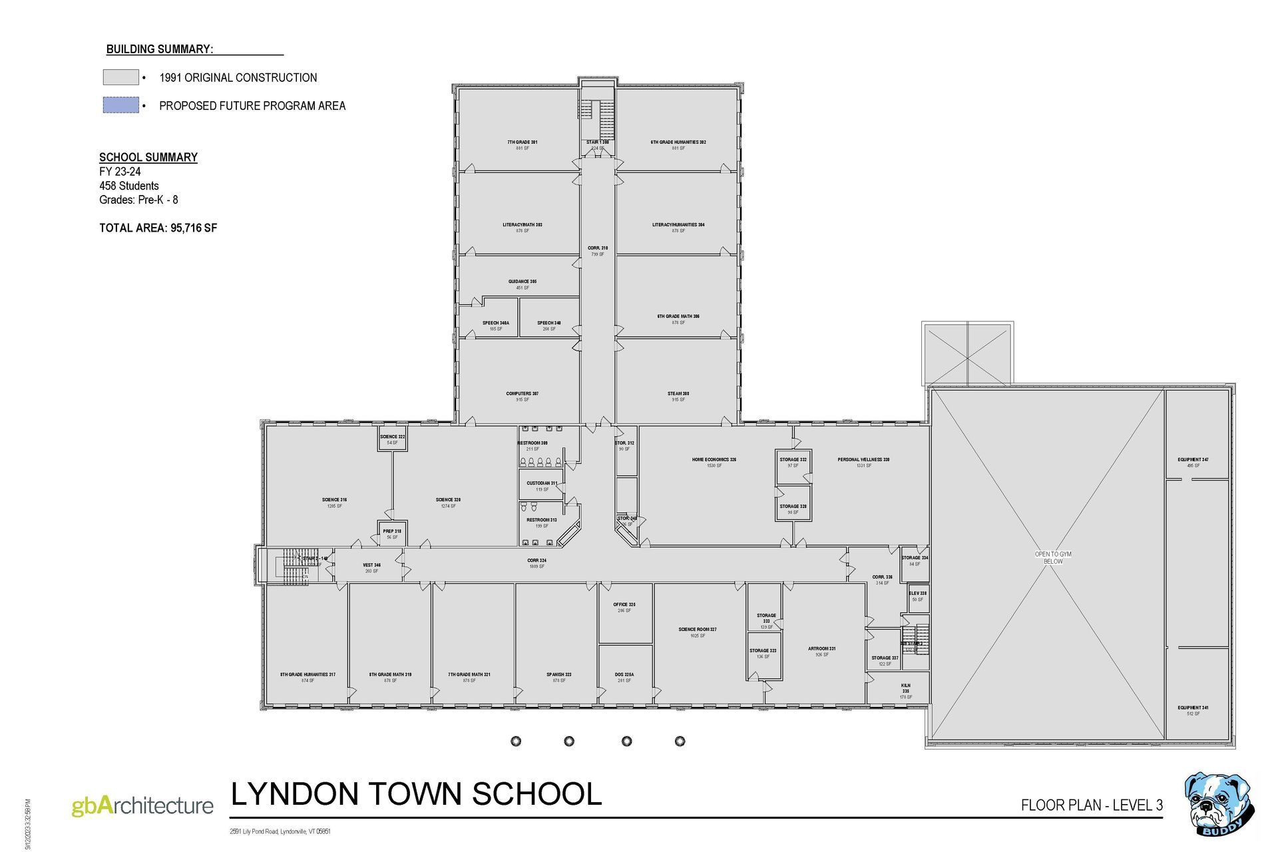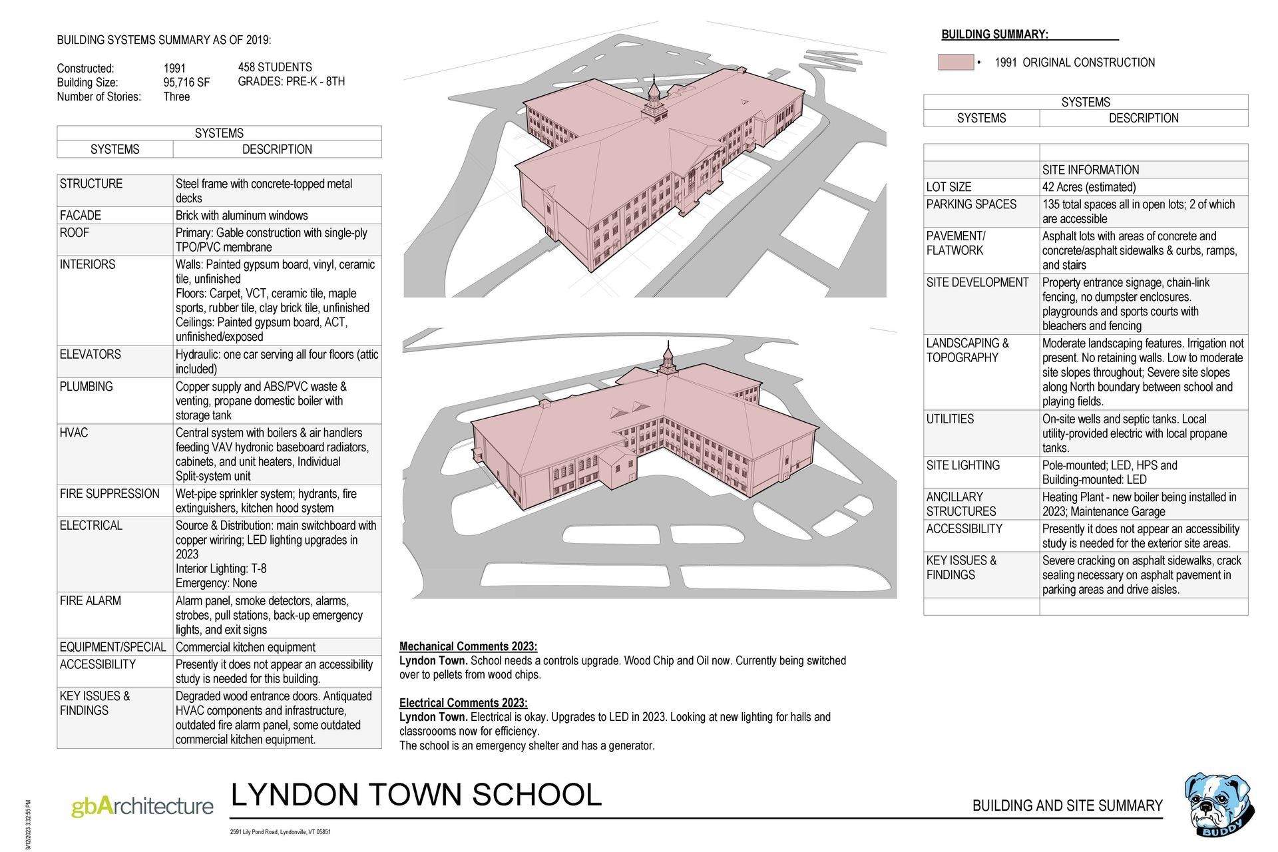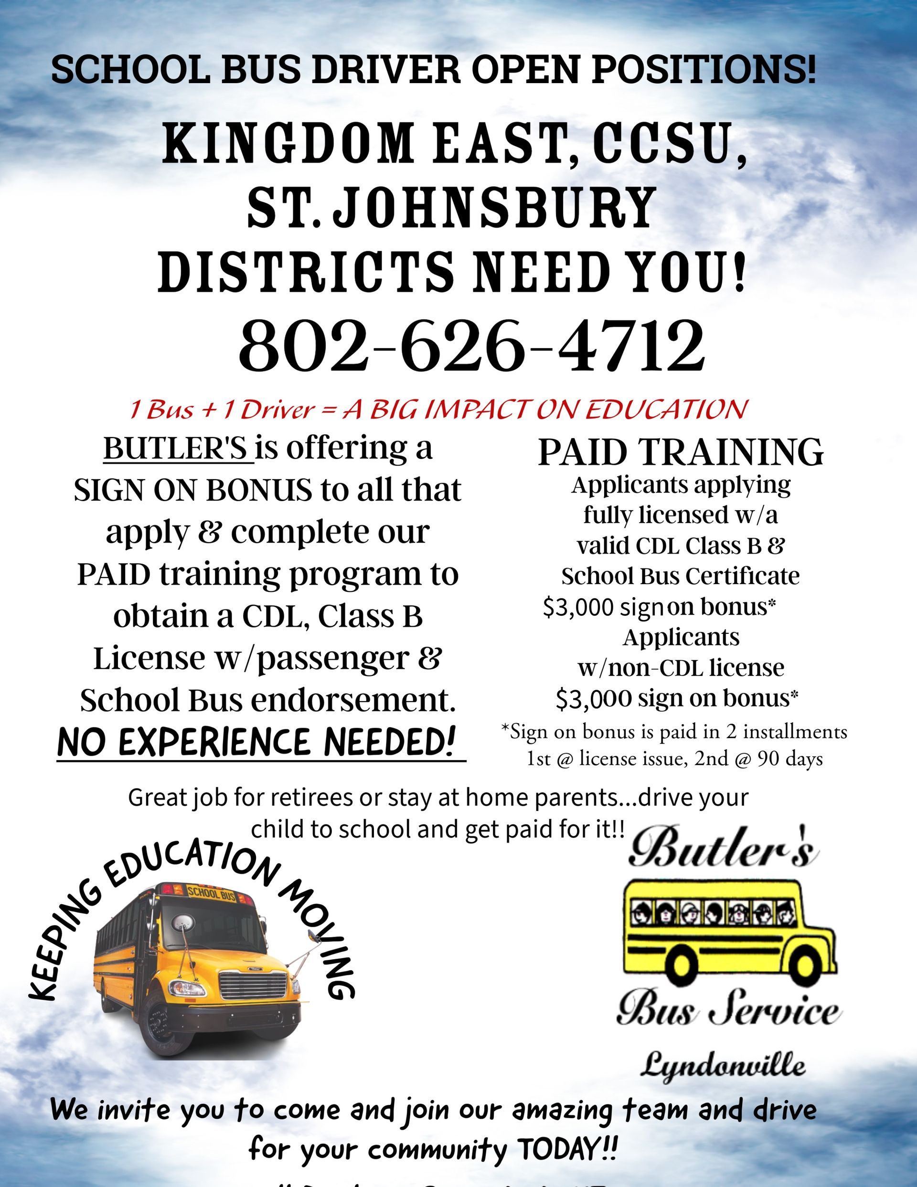LYNDON TOWN SCHOOL FACILITIES ANALYSIS
FACILITIES ANALYSIS UPDATES (AUGUST 2024)
gbA Architecture & Planning has been working with Kingdom East School District to complete a two-phase Facilities Report: Part 1 is an analysis of the existing conditions for the seven KESD schools which includes an Existing Building Analysis and an Educational & Programming Analysis. Part 2 consists of Conceptual Design for a number of different approaches for the District's facilities. The KESD schools include: Burke Town School, Concord School, Lunenburg School, Lyndon Town School, Miller's Run School, Newark Street School, and Sutton School. The Existing Building and Educational & Programming Analysis included here, makes up Part 1 of the Facilities Report. The purpose of this undertaking is to ascertain the condition of the existing facilities for maintenance purposes and to determine how successfully the facilities provide a supportive learning environment for students and staff. This was considered for both current and future educational programming. This report completes Part 1. Part 2 of the Facilities Report will include Conceptual Design, which will begin following the approval and acceptance of Part 1. Conceptual Design will build upon the Existing Facilities Conditions Assessment and Educational & Programming Analysis and provide multiple planning solutions that create appropriate and inspiring facilities and campuses to benefit the experience of students, staff, and the community at large.
WORK IN PROCESS AND/OR PLANNED FOR 2023:
01. EXTERIOR: New Pavilion; exterior classroom.
