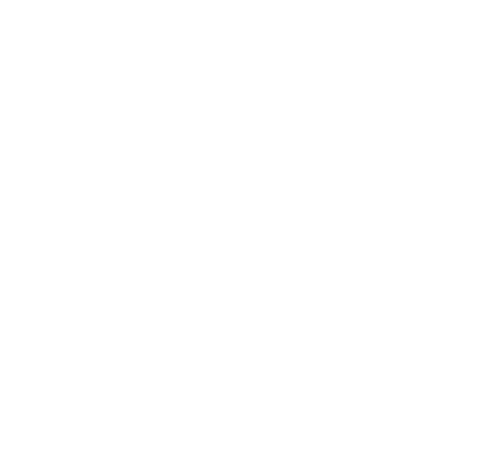LUNENBURG SCHOOL FACILITIES ANALYSIS
FACILITIES ANALYSIS UPDATES (AUGUST 2024)
gbA Architecture & Planning has been working with Kingdom East School District to complete a two-phase Facilities Report: Part 1 is an analysis of the existing conditions for the seven KESD schools which includes an Existing Building Analysis and an Educational & Programming Analysis. Part 2 consists of Conceptual Design for a number of different approaches for the District's facilities. The KESD schools include: Burke Town School, Concord School, Lunenburg School, Lyndon Town School, Miller's Run School, Newark Street School, and Sutton School. The Existing Building and Educational & Programming Analysis included here, makes up Part 1 of the Facilities Report. The purpose of this undertaking is to ascertain the condition of the existing facilities for maintenance purposes and to determine how successfully the facilities provide a supportive learning environment for students and staff. This was considered for both current and future educational programming. This report completes Part 1. Part 2 of the Facilities Report will include Conceptual Design, which will begin following the approval and acceptance of Part 1. Conceptual Design will build upon the Existing Facilities Conditions Assessment and Educational & Programming Analysis and provide multiple planning solutions that create appropriate and inspiring facilities and campuses to benefit the experience of students, staff, and the community at large.
Please join us as we discuss our Part II, Concept Design
Kingdom East School District’s board and administration, along with Diantha Korzun and Steve Kredell of gbArchitecture, would like to share Concept Designs for Lunenburg School that address needs identified in Part I of KESD’s Facilities Analysis process.
For Part II, multiple planning solutions create appropriate and inspiring facilities and campuses to support and benefit the experience of students, staff, and the community at large.
OCTOBER 2
LOCAL COMMUNITY MEETING
During this Community meeting you will have the opportunity to review and provide input about the designs, as well as participate in discussions about the associated costs and opportunities.
We want to hear your thoughts.
Everyone is welcome!
Meeting Details:
Where: Lunenburg School
149 Bobbin Mill Road, Lunenburg, VT 05906
When: Wednesday, October 2nd at 5:00pm
FACILITIES ANALYSIS FOR LUNENBURG SCHOOL
Below includes a summary of priorities from Facilities Manager interviews, Principal interviews, Staff & Student surveys, and general site observations.
PRIORITIES IDENTIFIED:
-
MULTIPURPOSE ROOM
Multipurpose room is too small to serve current needs. A larger multipurpose room or a separate, new dedicated multipurpose/gym could serve some of the current needs and reduce demand. The space is used for Lunch, Art, PE, games, and Performances. Every corner is utilized now.
-
STORAGE
More Storage for Art supplies, Music, and Gym equipment. All of these items are currently stored in one room.
-
ART & MUSIC
A new classroom dedicated to Art and Music (currently in the Multipurpose Room).
-
LIBRARY
Ideally, a space for a dedicated library. Currently, books are stored within the classrooms. Not a high
priority.
-
STAFF ROOM
A staff room. No such room exists and the lack of one makes it difficult for teacher collaboration.
-
FINISHES
Classroom flooring is worn and needs replacement.
Please join us as we discuss our Part II, Concept Design
Kingdom East School District’s board and administration, along with Diantha Korzun
and Steve Kredell of gbArchitecture, would like to share Concept Designs for Lunenburg School that address needs identified in Part I of KESD’s Facilities Analysis process.
For Part II, multiple planning solutions create appropriate and inspiring facilities and campuses to support and benefit the experience of students, staff, and the community at large.
OCTOBER 2
LOCAL COMMUNITY MEETING
During this Community meeting You will have the opportunity to review and provide input about the designs, as well as participate in discussions about the associated costs and opportunities.
We want to hear your thoughts. Everyone is welcome!
Meeting Details:
Where: Lunenburg School
49 Bobbin Mill Road, Lunenburg, VT 05906
When: Wednesday, October 2nd at 5:00pm
Please join us as we discuss our Part II, Concept Design
Kingdom East School District’s board and administration, along with Diantha Korzun and Steve Kredell of gbArchitecture, would like to share Concept Designs for Lunenburg School that address needs identified in Part I of KESD’s Facilities Analysis process.
For Part II, multiple planning solutions create appropriate and inspiring facilities and campuses to support and benefit the experience of students, staff, and the community at large.
OCTOBER 2
LOCAL COMMUNITY MEETING
During this Community meeting you will have the opportunity to review and provide input about the designs, as well as participate in discussions about the associated costs and opportunities.
We want to hear your thoughts.
Everyone is welcome!
Meeting Details:
Where: Lunenburg School
49 Bobbin Mill Road, Lunenburg, VT 05906
When: Wednesday, October 2nd at 5:00pm
FACILITIES ANALYSIS FOR LUNENBURG SCHOOL
Below includes a summary of priorities from Facilities Manager interviews, Principal interviews, Staff & Student surveys, and general site observations.
PRIORITIES IDENTIFIED:
-
MULTIPURPOSE ROOM
Multipurpose room is too small to serve current needs. A larger multipurpose room or a separate, new dedicated multipurpose/gym could serve some of the current needs and reduce demand. The space is used for Lunch, Art, PE, games, and Performances. Every corner is utilized now.
-
STORAGE
More Storage for Art supplies, Music, and Gym equipment. All of these items are currently stored in one room.
-
ART & MUSIC
A new classroom dedicated to Art and Music (currently in the Multipurpose Room).
-
LIBRARY
Ideally, a space for a dedicated library. Currently, books are stored within the classrooms. Not a high
priority.
-
STAFF ROOM
A staff room. No such room exists and the lack of one makes it difficult for teacher collaboration.
-
FINISHES
Classroom flooring is worn and needs replacement.
WORK IN PROCESS AND/OR PLANNED FOR 2023:
01. CISTERN: Rainwater cisterns are to be installed for watering the gardens. This will help with the limited water on site.
02. NEW FURNITURE: New tables for the cafeteria this summer.
03. FINISHES: Exterior painting.
04.
WINDOWS: Classroom windows are to be replaced this summer.
Design Options:
Options put forth to generate discussion about how to address Program Needs and Building / Systems Needs. We need your input!
Design Options:
Options put forth to generate discussion about how to address Program Needs and Building / Systems Needs. We need your input!
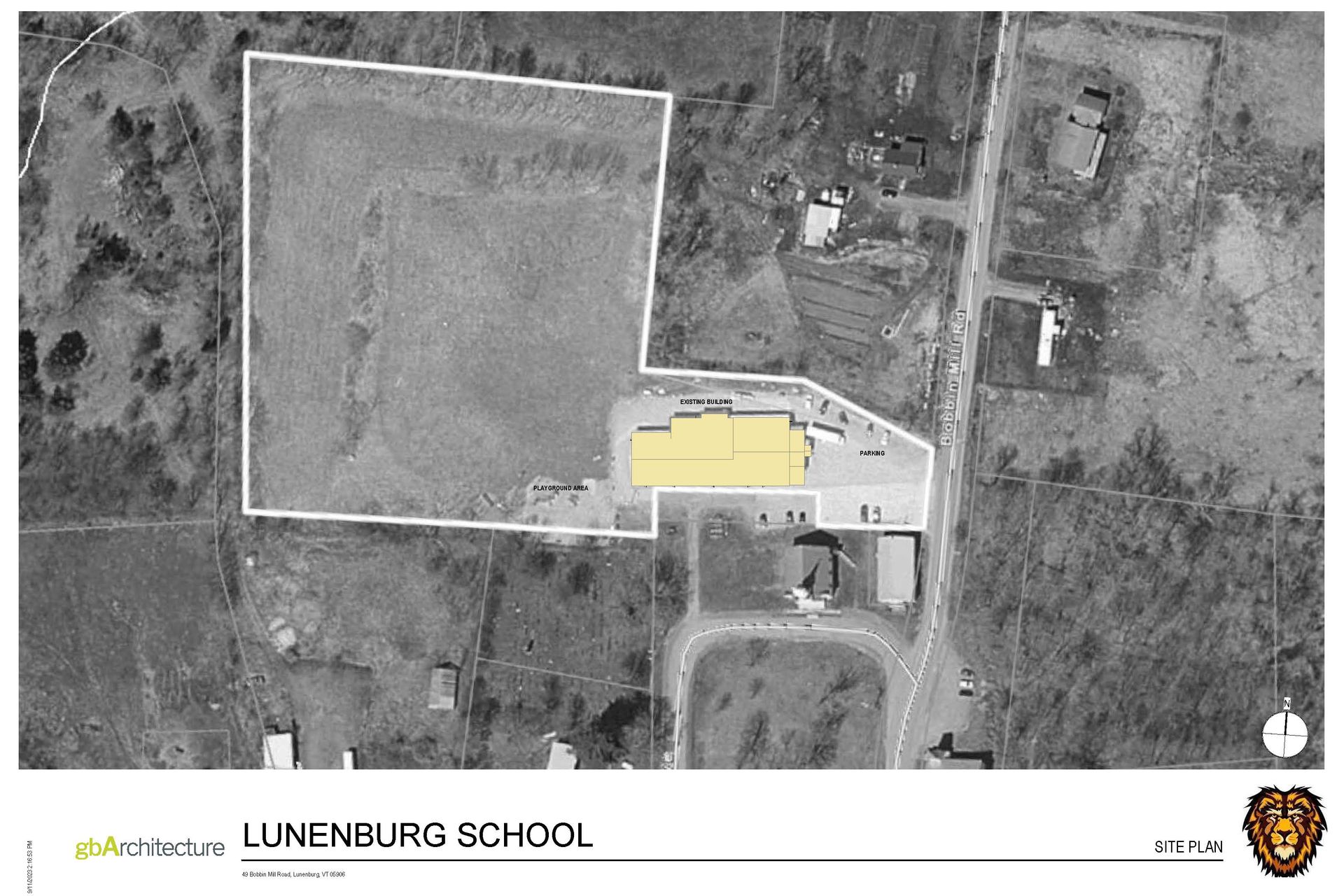
Slide title
LUNENBURG SCHOOL (SITE PLAN)
Button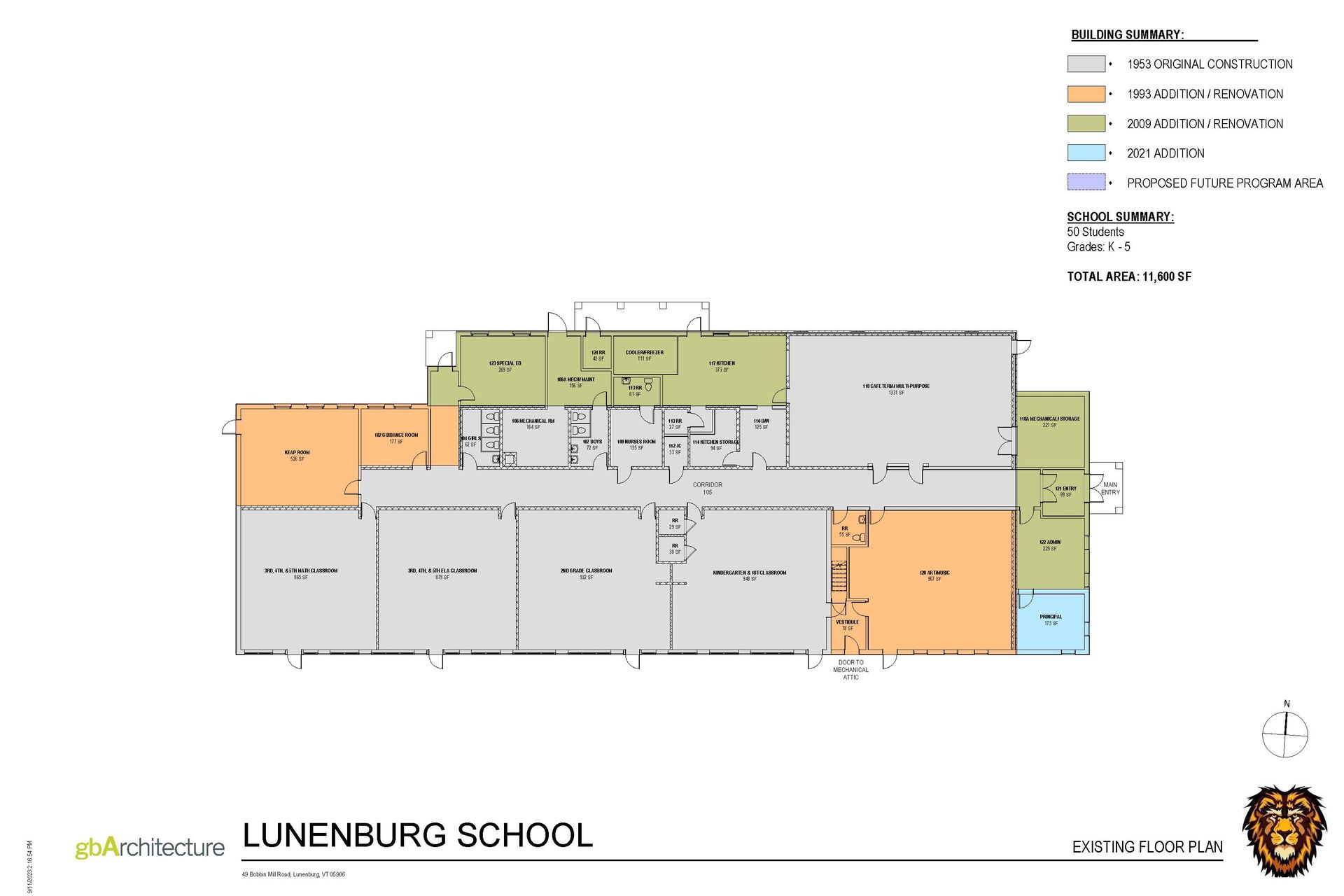
Slide title
LUNENBURG SCHOOL
(EXISTING FLOOR PLAN)
Button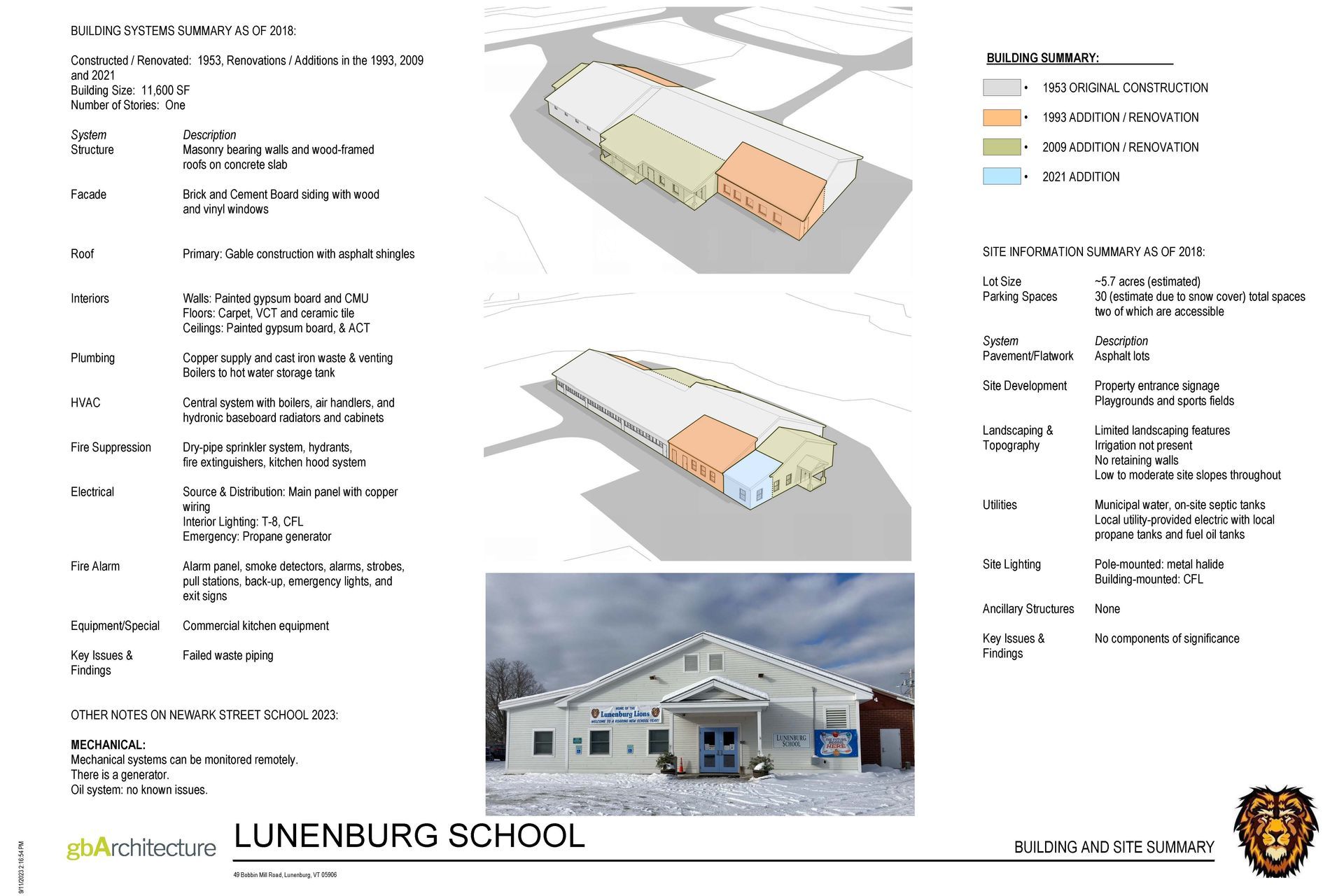
Slide title
LUNENBURG SCHOOL
(BUILDING & SYSTEMS SUMMARY)
Button
COMPLETED WORK SINCE 2018:
Stove/Oven Upgrade.
Promethean Boards (teaching displays).
Upgrades.
Camera System.
Mold Remediation.
Stove/Oven Upgrade.
Promethean Boards (teaching displays).
Upgrades.
Camera System.
Mold Remediation.
Please join us as we discuss and recommend next steps!
The Kingdom East School District board members, administration, along with members of gbA Architecture, will lead community discussions regarding facilities needs as well as short and long term plans for the Lunenburg School and KESD as a whole.
MAY 31
LOCAL COMMUNITY MEETING
The goal of this event is to discuss the facilities needs and priorities of the Lunenburg School and share results from the surveys.
This is an opportunity for your voice to be heard, and for you to help determine the best plan for your school and district.
Where: Lunenburg School (or online via ZOOM)
49 Bobbin Mill Road, Lunenburg
When: Wednesday, May 31st at 5:30pm
DATE (TBD)
DISTRICT-WIDE COMMUNITY MEETING
Once the community input from our local meetings in May is incorporated into the planning, we will host a second meeting to review findings and priorities for each school in the district and get feedback from you. Please note that this meeting will occur in person with an option to join via Zoom
(a link will be sent out in advance).
Where: TBD
Event Location Information Coming Soon
When: TBD (More Information Coming Soon)
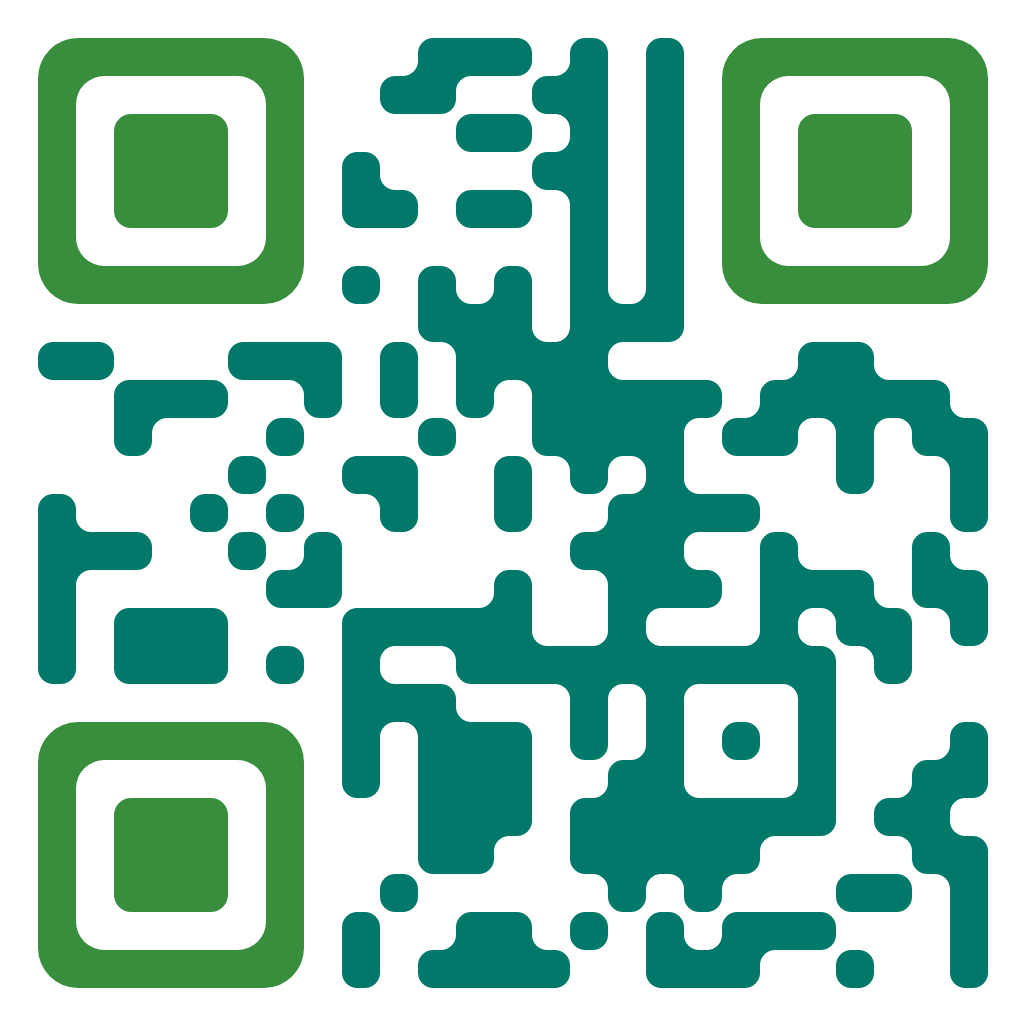
SHARE YOUR INPUT!
Please take this short survey about your community’s school: its structure, indoor spaces, & outdoor spaces.
What are your ideas to improve spaces? Your input will help determine the greatest areas of need for facilities improvements. A brainstorm of all stakeholders, and hearing from as many of you as possible, will help shape a plan that best meets the school community needs.

SHARE YOUR INPUT!
Please take this short survey about your community’s school: its structure, indoor spaces, & outdoor spaces.
What are your ideas to improve spaces? Your input will help determine the greatest areas of need for facilities improvements. A brainstorm of all stakeholders, and hearing from as many of you as possible, will help shape a plan that best meets the school community needs.

SHARE YOUR INPUT!
Please take this short survey about your community’s school: its structure, indoor spaces, & outdoor spaces.
What are your ideas to improve spaces? Your input will help determine the greatest areas of need for facilities improvements. A brainstorm of all stakeholders, and hearing from as many of you as possible, will help shape a plan that best meets the school community needs.
Facilities Committee Meetings, News & Updates

BUS DRIVERS WANTED!!
Butler's Bus Service is in desperate need of bus drivers for the 2024-2025 school year!
They are currently offering a SIGN ON BONUS to all that apply & complete our PAID training program to obtain a CDL, Class B License w/ passenger & School Bus endorsement. NO Experience Needed!
- Applicants applying fully licensed w/ a valid CDL Class B and School Bus Certificate $2,000 sign on bonus!
- Applicants w/ a non CDL license $1,500 sign on bonus!
- Applicants applying fully licensed w/ a valid CDL Class B and School Bus Certificate $2,000 sign on bonus!
- Applicants w/ a non CDL license $1,500 sign on bonus!
Call Darlene at 802-626-4712 to learn more, or to apply!
DISTRICT OFFICE
64 Campus Lane
Lyndon Center, VT 05850
Phone: (802) 626-6100
Fax: (802) 626-3423
QUICK LINKS
BUS DRIVERS WANTED!!
Butler's Bus Service is in desperate need of bus drivers for the 2024-2025 school year!
They are currently offering a SIGN ON BONUS to all that apply & complete our PAID training program to obtain a CDL, Class B License w/ passenger & School Bus endorsement. NO Experience Needed!
- Applicants applying fully licensed w/ a valid CDL Class B and School Bus Certificate $2,000 sign on bonus!
- Applicants w/ a non CDL license $1,500 sign on bonus!
- Applicants applying fully licensed w/ a valid CDL Class B and School Bus Certificate $2,000 sign on bonus!
- Applicants w/ a non CDL license $1,500 sign on bonus!
Call Darlene at 802-626-4712 to learn more, or to apply!
All Rights Reserved | Kingdom East Unified Union School District
All Rights Reserved | Kingdom East Unified Union School District
Website Designed by Northern Peaks Web Design
