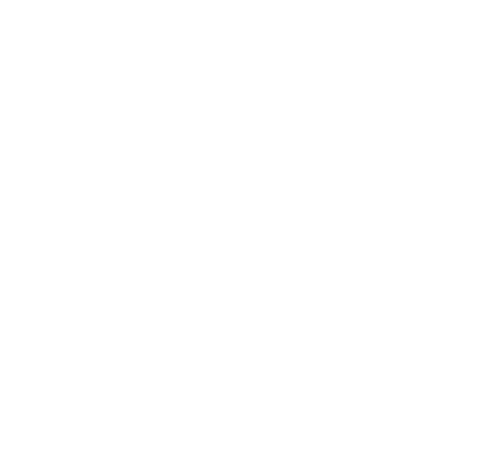NEWARK STREET SCHOOL FACILITIES ANALYSIS
FACILITIES ANALYSIS UPDATES (AUGUST 2024)
gbA Architecture & Planning has been working with Kingdom East School District to complete a two-phase Facilities Report: Part 1 is an analysis of the existing conditions for the seven KESD schools which includes an Existing Building Analysis and an Educational & Programming Analysis. Part 2 consists of Conceptual Design for a number of different approaches for the District's facilities. The KESD schools include: Burke Town School, Concord School, Lunenburg School, Lyndon Town School, Miller's Run School, Newark Street School, and Sutton School. The Existing Building and Educational & Programming Analysis included here, makes up Part 1 of the Facilities Report. The purpose of this undertaking is to ascertain the condition of the existing facilities for maintenance purposes and to determine how successfully the facilities provide a supportive learning environment for students and staff. This was considered for both current and future educational programming. This report completes Part 1. Part 2 of the Facilities Report will include Conceptual Design, which will begin following the approval and acceptance of Part 1. Conceptual Design will build upon the Existing Facilities Conditions Assessment and Educational & Programming Analysis and provide multiple planning solutions that create appropriate and inspiring facilities and campuses to benefit the experience of students, staff, and the community at large.
Please join us as we discuss our Part II, Concept Design
Kingdom East School District’s board and administration, along with Diantha Korzun and Steve Kredell of gbArchitecture, would like to share Concept Designs for Newark Street School that address needs identified in Part I of KESD’s Facilities Analysis process.
For Part II, multiple planning solutions create appropriate and inspiring facilities and campuses to support and benefit the experience of students, staff, and the community at large.
SEPTEMBER 24
LOCAL COMMUNITY MEETING
During this Community meeting you will have the opportunity to review and provide input about the designs, as well as participate in discussions about the associated costs and opportunities.
We want to hear your thoughts.
Everyone is welcome!
Meeting Details:
Where: Newark Street School
1448 Newark St, West Burke, VT 05871
When: Tuesday, September 24th at 5:00pm
FACILITIES STUDY FOR NEWARK STREET SCHOOL
Below includes a summary of priorities from Facilities Manager interviews, Principal interviews, Staff & Student surveys, and general site observations.
PRIORITIES IDENTIFIED:
-
STORAGE
Storage is the most pressing need.
- Cafeteria tables line the walls of the Gym and compromise play space; a staff desk is located on the perimeter. Numerous pieces of equipment and other materials line the walls.
- The lone storage room is being used as the Art Office/Staging.
- Music and Art storage carts and other material are occupying significant play space in the Gym.
- School Program equipment, such as skis, is stored in the Principal’s office or the vestibule.
-
DRIVEWAY
Driveway maintenance, snow clearing, and pedestrian access are regular issues at the facility.
-
AFTERSCHOOL
A flexible, alternative space for meetings and after school programs is needed.
-
SIGNAGE
Better signage would help the flow of the campus traffic / circulation.
-
RESTROOM
There is only one restroom in the K-2 classroom space. It is cramped and outdated.
-
SOLAR
Solar would be a great addition to the campus. This would reduce costs and reflect school ideals such as energy efficiency.
-
WINDOWS
Window and Door replacement should be considered.
Please join us as we discuss our Part II, Concept Design
Kingdom East School District’s board and administration, along with Diantha Korzun
and Steve Kredell of gbArchitecture, would like to share Concept Designs for Newark Street School that address needs identified in Part I of KESD’s Facilities Analysis process.
For Part II, multiple planning solutions create appropriate and inspiring facilities and campuses to support and benefit the experience of students, staff, and the community at large.
SEPTEMBER 24
LOCAL COMMUNITY MEETING
During this Community meeting You will have the opportunity to review and provide input about the designs, as well as participate in discussions about the associated costs and opportunities.
We want to hear your thoughts. Everyone is welcome!
Meeting Details:
Where: Newark Street School
1448 Newark Street, West Burke, VT 05871
When: Tuesday, September 24th at 5:00pm
Please join us as we discuss our Part II, Concept Design
Kingdom East School District’s board and administration, along with Diantha Korzun and Steve Kredell of gbArchitecture, would like to share Concept Designs for Newark Street School that address needs identified in Part I of KESD’s Facilities Analysis process.
For Part II, multiple planning solutions create appropriate and inspiring facilities and campuses to support and benefit the experience of students, staff, and the community at large.
SEPTEMBER 24
LOCAL COMMUNITY MEETING
During this Community meeting you will have the opportunity to review and provide input about the designs, as well as participate in discussions about the associated costs and opportunities.
We want to hear your thoughts.
Everyone is welcome!
Meeting Details:
Where: Newark Street School
1448 Newark St, West Burke, VT 05871
When: Tuesday, September 24th at 5:00pm
FACILITIES ANALYSIS FOR NEWARK STREET SCHOOL
Below includes a summary of priorities from Facilities Manager interviews, Principal interviews, Staff & Student surveys, and general site observations.
PRIORITIES IDENTIFIED:
-
STORAGE
Storage is the most pressing need.
- Cafeteria tables line the walls of the Gym and compromise play space; a staff desk is located on the perimeter. Numerous pieces of equipment and other materials line the walls.
- The lone storage room is being used as the Art Office/Staging.
- Music and Art storage carts and other material are occupying significant play space in the Gym.
- School Program equipment, such as skis, is stored in the Principal’s office or the vestibule.
-
DRIVEWAY
Driveway maintenance, snow clearing, and pedestrian access are regular issues at the facility.
-
AFTERSCHOOL
A flexible, alternative space for meetings and after school programs is needed.
-
SIGNAGE
Better signage would help the flow of the campus traffic / circulation.
-
RESTROOM
There is only one restroom in the K-2 classroom space. It is cramped and outdated.
-
SOLAR
Solar would be a great addition to the campus. This would reduce costs and reflect school ideals such as energy efficiency.
-
WINDOWS
Window and Door replacement should be considered.
WORK IN PROCESS AND/OR PLANNED FOR 2023:
01. KITCHEN: New counters and finishes. Dishwasher and Sink drainage reworked to drain into a grease trap and then
into septic system.
02. DRAINAGE: Ponding at lower level egress path to be addressed during dishwasher / sink piping rework.
03. GREENHOUSE: New greenhouse to be constructed this year. To be used for educational purposes.
04.
OUTDOOR CLASSROOM: An outdoor classroom (pavilion) will follow next year.
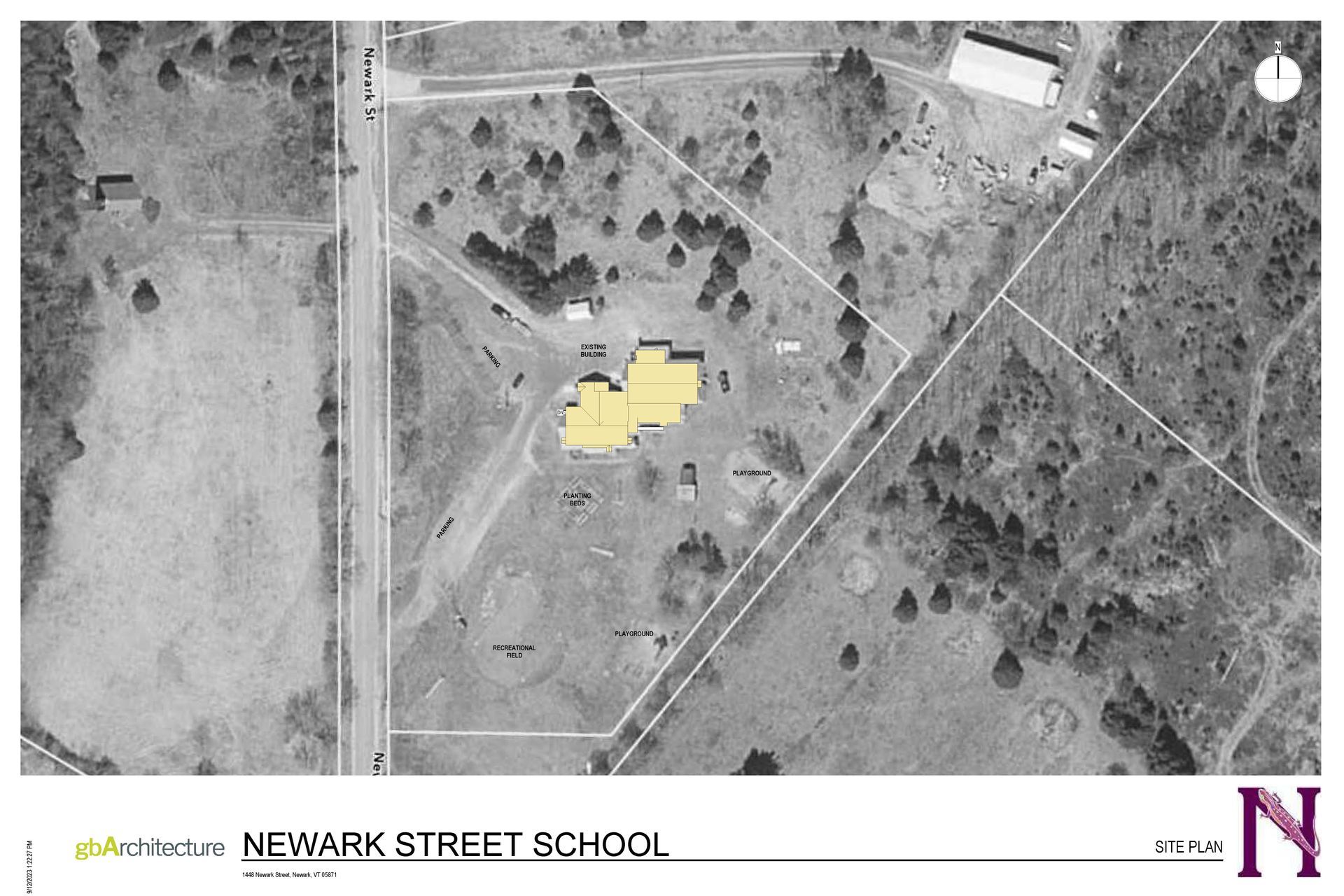
Slide title
NEWARK STREET SCHOOL (SITE PLAN)
Button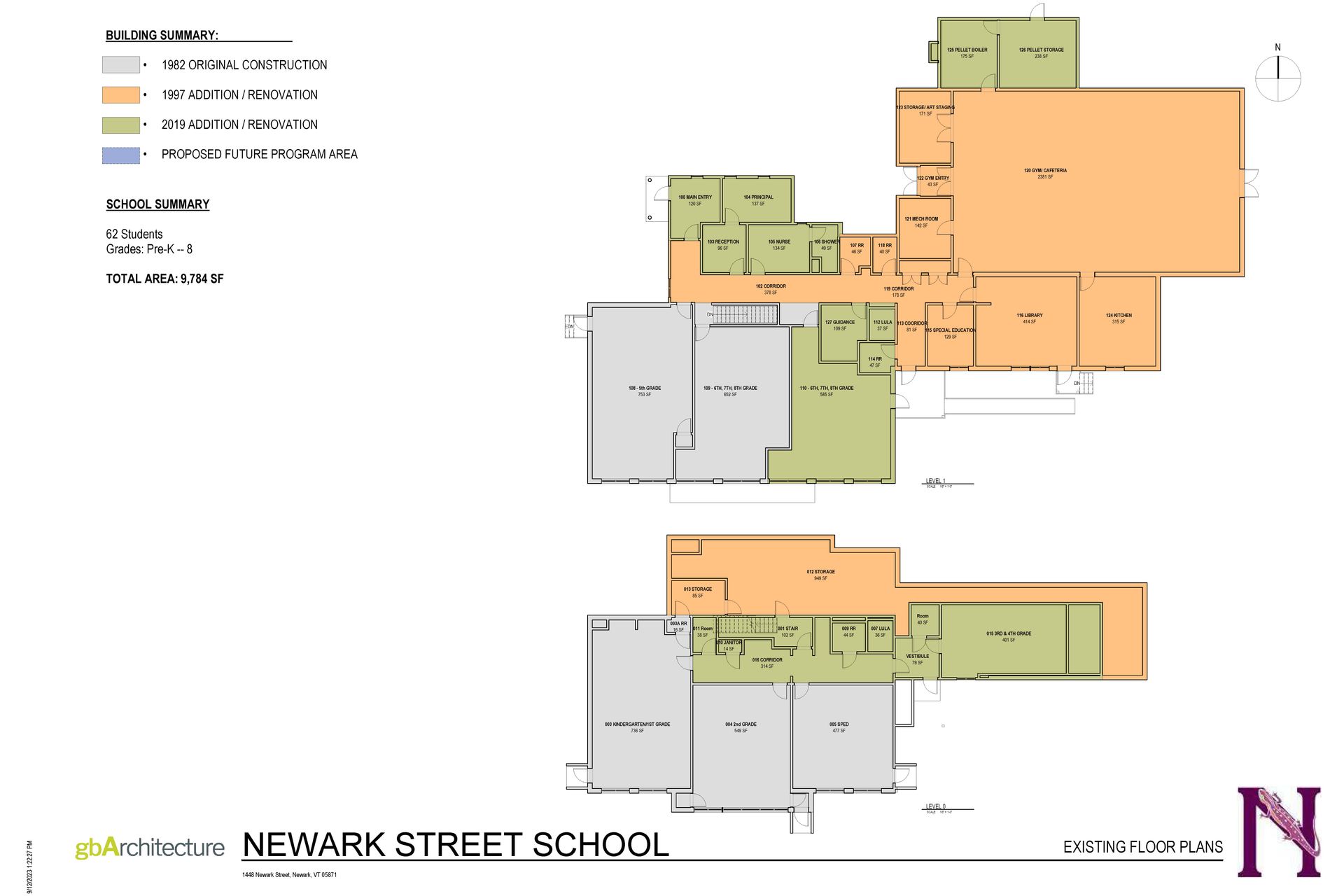
Slide title
NEWARK STREET SCHOOL (FLOOR PLAN)
Button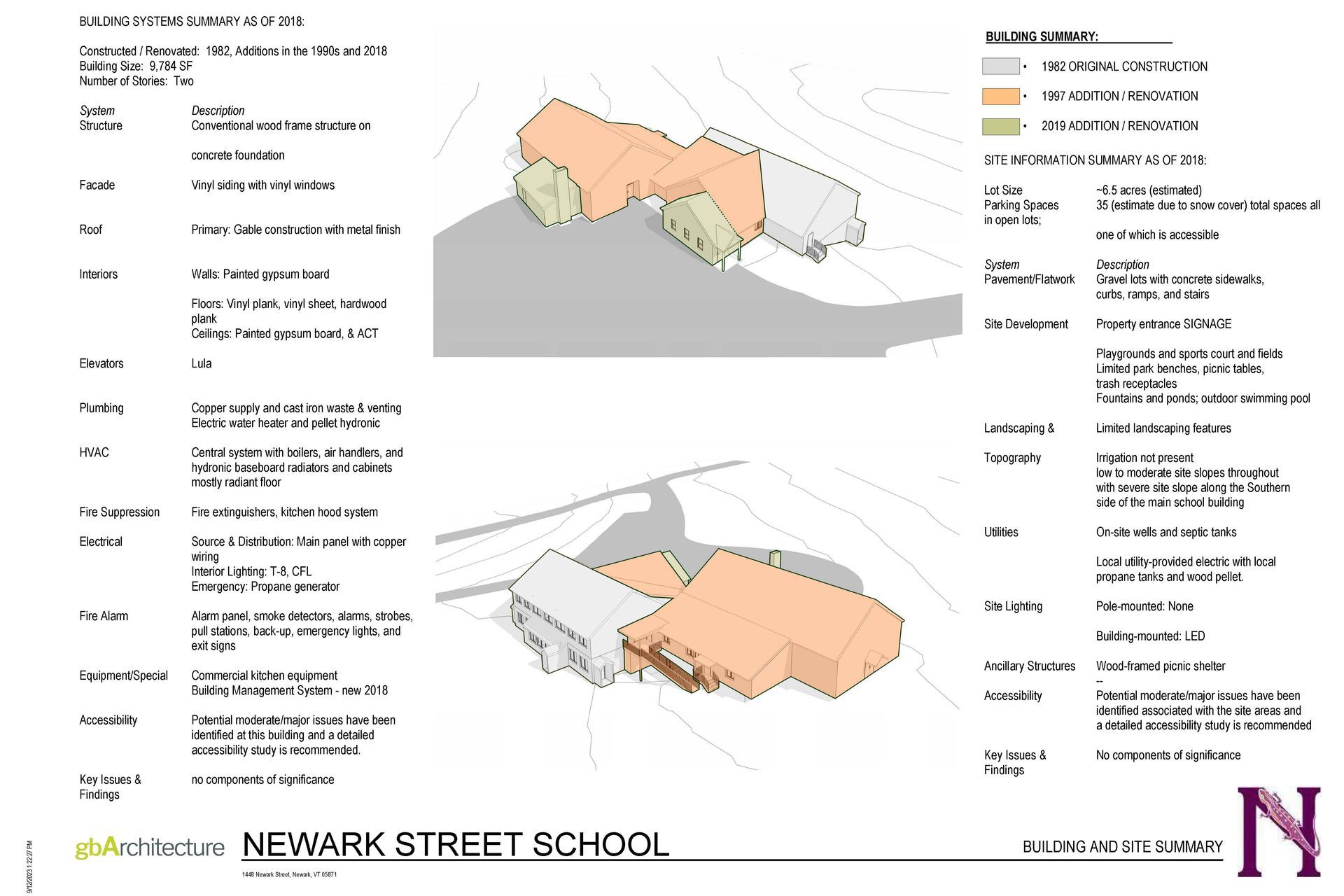
Slide title
NEWARK STREET SCHOOL
(BUILDING & SYSTEMS SUMMARY)
Button
COMPLETED WORK SINCE 2018:
Major upgrades included:
- New LULA elevator.
- Vestibule and Principal Office addition.
- Reconfigured lower level so that a new classroom space was added within the existing footprint.
- ADA single user restroom added at main level.
- Nurse’s office renovated; shower added.
- New pellet boiler system installed.

SHARE YOUR INPUT!
Please take this short survey about your community’s school: its structure, indoor spaces, & outdoor spaces.
What are your ideas to improve spaces? Your input will help determine the greatest areas of need for facilities improvements. A brainstorm of all stakeholders, and hearing from as many of you as possible, will help shape a plan that best meets the school community needs.

SHARE YOUR INPUT!
Please take this short survey about your community’s school: its structure, indoor spaces, & outdoor spaces.
What are your ideas to improve spaces? Your input will help determine the greatest areas of need for facilities improvements. A brainstorm of all stakeholders, and hearing from as many of you as possible, will help shape a plan that best meets the school community needs.

SHARE YOUR INPUT!
Please take this short survey about your community’s school: its structure, indoor spaces, & outdoor spaces.
What are your ideas to improve spaces? Your input will help determine the greatest areas of need for facilities improvements. A brainstorm of all stakeholders, and hearing from as many of you as possible, will help shape a plan that best meets the school community needs.
Facilities Committee Meetings, News & Updates
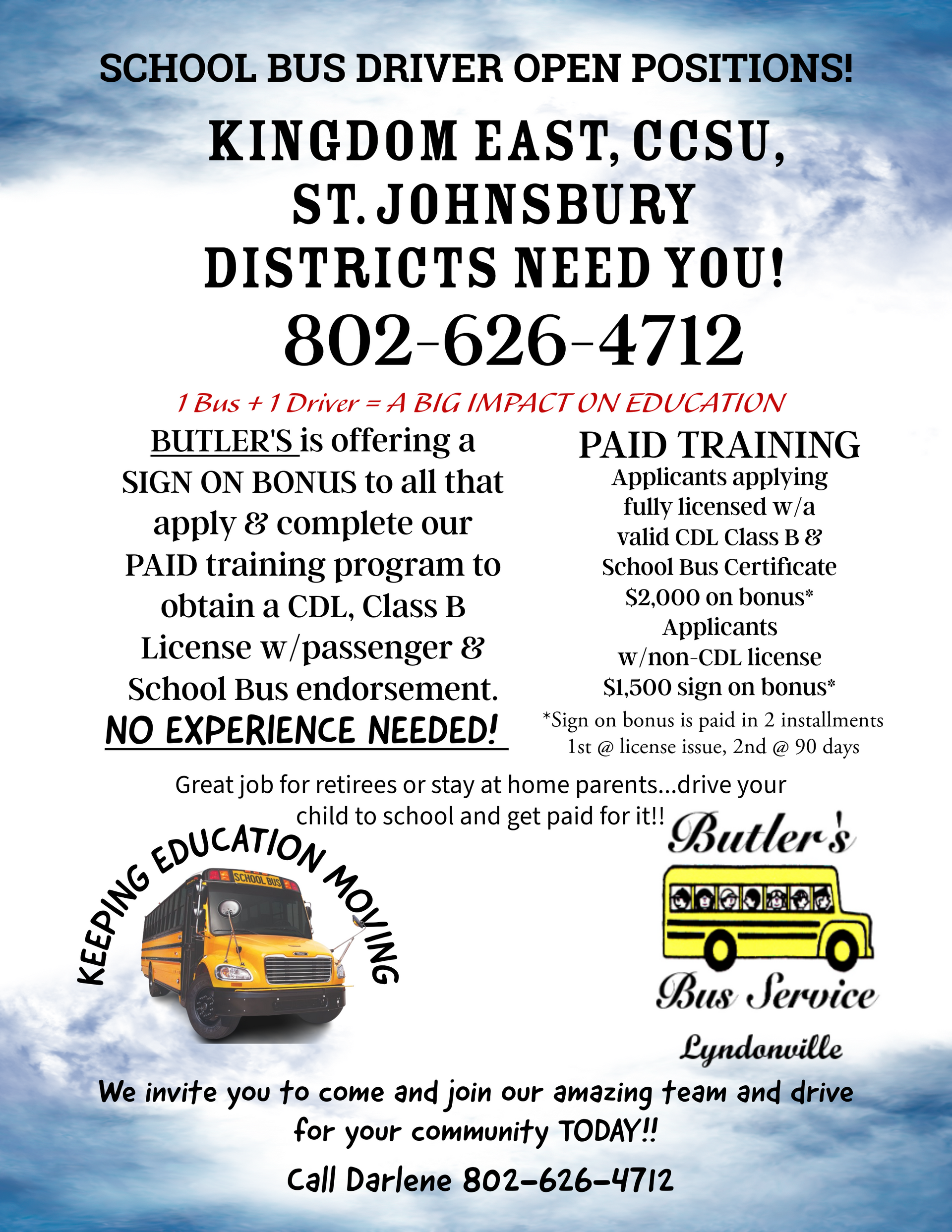
BUS DRIVERS WANTED!!
Butler's Bus Service is in desperate need of bus drivers for the 2024-2025 school year!
They are currently offering a SIGN ON BONUS to all that apply & complete our PAID training program to obtain a CDL, Class B License w/ passenger & School Bus endorsement. NO Experience Needed!
- Applicants applying fully licensed w/ a valid CDL Class B and School Bus Certificate $2,000 sign on bonus!
- Applicants w/ a non CDL license $1,500 sign on bonus!
- Applicants applying fully licensed w/ a valid CDL Class B and School Bus Certificate $2,000 sign on bonus!
- Applicants w/ a non CDL license $1,500 sign on bonus!
Call Darlene at 802-626-4712 to learn more, or to apply!
DISTRICT OFFICE
64 Campus Lane
Lyndon Center, VT 05850
Phone: (802) 626-6100
Fax: (802) 626-3423
QUICK LINKS
BUS DRIVERS WANTED!!
Butler's Bus Service is in desperate need of bus drivers for the 2024-2025 school year!
They are currently offering a SIGN ON BONUS to all that apply & complete our PAID training program to obtain a CDL, Class B License w/ passenger & School Bus endorsement. NO Experience Needed!
- Applicants applying fully licensed w/ a valid CDL Class B and School Bus Certificate $2,000 sign on bonus!
- Applicants w/ a non CDL license $1,500 sign on bonus!
- Applicants applying fully licensed w/ a valid CDL Class B and School Bus Certificate $2,000 sign on bonus!
- Applicants w/ a non CDL license $1,500 sign on bonus!
Call Darlene at 802-626-4712 to learn more, or to apply!
All Rights Reserved | Kingdom East Unified Union School District
All Rights Reserved | Kingdom East Unified Union School District
Website Designed by Northern Peaks Web Design
