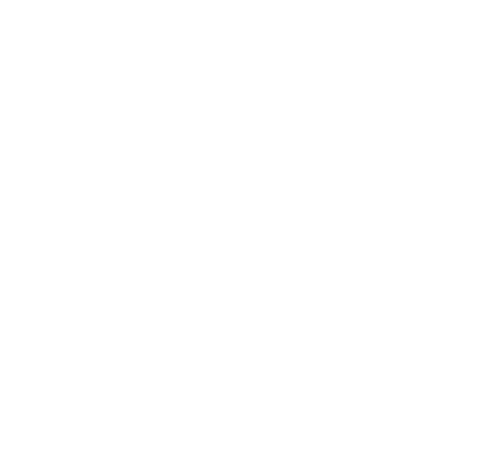CONCORD SCHOOL FACILITIES ANALYSIS
FACILITIES ANALYSIS UPDATES (AUGUST 2024)
gbA Architecture & Planning has been working with Kingdom East School District to complete a two-phase Facilities Report: Part 1 is an analysis of the existing conditions for the seven KESD schools which includes an Existing Building Analysis and an Educational & Programming Analysis. Part 2 consists of Conceptual Design for a number of different approaches for the District's facilities. The KESD schools include: Burke Town School, Concord School, Lunenburg School, Lyndon Town School, Miller's Run School, Newark Street School, and Sutton School. The Existing Building and Educational & Programming Analysis included here, makes up Part 1 of the Facilities Report. The purpose of this undertaking is to ascertain the condition of the existing facilities for maintenance purposes and to determine how successfully the facilities provide a supportive learning environment for students and staff. This was considered for both current and future educational programming. This report completes Part 1. Part 2 of the Facilities Report will include Conceptual Design, which will begin following the approval and acceptance of Part 1. Conceptual Design will build upon the Existing Facilities Conditions Assessment and Educational & Programming Analysis and provide multiple planning solutions that create appropriate and inspiring facilities and campuses to benefit the experience of students, staff, and the community at large.
Please join us as we discuss our Part II, Concept Design
Kingdom East School District’s board and administration, along with Diantha Korzun and Steve Kredell of gbArchitecture, would like to share Concept Designs for Concord School that address needs identified in Part I of KESD’s Facilities Analysis process.
For Part II, multiple planning solutions create appropriate and inspiring facilities and campuses to support and benefit the experience of students, staff, and the community at large.
SEPTEMBER 11
LOCAL COMMUNITY MEETING
During this Community meeting you will have the opportunity to review and provide input about the designs, as well as participate in discussions about the associated costs and opportunities.
We want to hear your thoughts.
Everyone is welcome!
Meeting Details:
Where: Concord School
173 School Street, Concord, VT 05824
When: Wednesday, September 11th at 5:30pm
FACILITIES ANALYSIS FOR CONCORD SCHOOL
Below includes a summary of priorities from Facilities Manager interviews, Principal interviews, Staff & Student surveys, and general site observations.
PRIORITIES IDENTIFIED:
-
GYM BUILDING
The Pre-Engineered metal building is structurally deficient and cannot be occupied when snow covered. When there is no snow on the roof, the gym serves as the school’s PE space.
Notably, this structure is also the town emergency shelter. To serve in this capacity, the building will either need to be replaced or supported with additional structural members.
The roof substrate is compromised and is being remediated on an as-needed basis. The remainder of the thermal envelope is in poor shape.
-
ART/MUSIC
The Art/Music classrooms can only be accessed from the exterior (no interior access). There is no designated sidewalk between buildings, thus the flow of traffic needs to be carefully monitored.
-
MAKER’S SPACE
The Makers’ Space is in the deficient Gym building. A place designated for a Maker’s Space and Bakers Space for these expanding educational programs is desirable.
-
INT. FINISHES
The existing finishes require replacement in the main school.
-
LIBRARY
The library needs to be relocated to the lower level where there is not as much loading on the structure.
-
KINDERGARTEN
The Kindergarten location at the front of the school and visible to visitors is not ideal.
-
STAFF ROOMS
There is no staff room and no designated collaboration space for teachers.
-
RESTROOMS
No restroom in the nurse’s office. This space requires a restroom for sick students. Third-floor restrooms do not work when the lower floor plumbing is non-operational. It would be beneficial to convert the restrooms into single user facilities.
-
STAFF ROOM
There is no staff room for collaboration; a designated space would be beneficial.
-
TRAFFIC FLOW
There is a traffic/pedestrian issue that is dealt with by monitoring, directing the flow of the traffic at the school.
-
ACCESSIBILITY
Concerned about ADA accessibility to the Music/Art classrooms and other spaces. Currently, with no elevator, a classroom was relocated to accommodate a student with mobility issues. The renovated elevator project will alleviate some of these issues but not all.
-
SECURITIY
Most classrooms have three doors which is problematic during lockdown.
-
CAFETERIA
With two lunch seatings, two separate spaces are required because the cafeteria is not adequate in size. The 2nd space is not designed as a dining space. Electricity and fresh air are issues of concern.
-
KITCHEN
Plumbing and drain issues. This is also not a well vented space and has an odor of gas in the morning.
-
ACOUSTICS
Acoustics between floors is marginal at best, and worse, is a major distraction for some students.
-
SCIENCE LABS
In general, storage and access to storage is a major school-wide issue.
-
OUTDOOR AREA
The woods are not safe now due to overhead branches and trees. There is not a good connection to the field at the bottom of the hill to the main school now. There should be a safe pedestrian access.
Please join us as we discuss our Part II, Concept Design
Kingdom East School District’s board and administration, along with Diantha Korzun
and Steve Kredell of gbArchitecture, would like to share Concept Designs for Concord School that address needs identified in Part I of KESD’s Facilities Analysis process.
For Part II, multiple planning solutions create appropriate and inspiring facilities and campuses to support and benefit the experience of students, staff, and the community at large.
SEPTEMBER 11
LOCAL COMMUNITY MEETING
During this Community meeting You will have the opportunity to review and provide input about the designs, as well as participate in discussions about the associated costs and opportunities.
We want to hear your thoughts. Everyone is welcome!
Meeting Details:
Where: Concord School
173 School Street, Concord, VT 05824
When: Wednesday, September 11th at 5:30pm
Please join us as we discuss our Part II, Concept Design
Kingdom East School District’s board and administration, along with Diantha Korzun and Steve Kredell of gbArchitecture, would like to share Concept Designs for Concord School that address needs identified in Part I of KESD’s Facilities Analysis process.
For Part II, multiple planning solutions create appropriate and inspiring facilities and campuses to support and benefit the experience of students, staff, and the community at large.
SEPTEMBER 11
LOCAL COMMUNITY MEETING
During this Community meeting you will have the opportunity to review and provide input about the designs, as well as participate in discussions about the associated costs and opportunities.
We want to hear your thoughts.
Everyone is welcome!
Meeting Details:
Where: Concord School
173 School Street, Concord, VT 05824
When: Wednesday, September 11th at 5:30pm
FACILITIES ANALYSIS FOR CONCORD SCHOOL
Below includes a summary of priorities from Facilities Manager interviews, Principal interviews, Staff & Student surveys, and general site observations.
PRIORITIES IDENTIFIED:
-
GYM BUILDING
The Pre-Engineered metal building is structurally deficient and cannot be occupied when snow covered. When there is no snow on the roof, the gym serves as the school’s PE space.
Notably, this structure is also the town emergency shelter. To serve in this capacity, the building will either need to be replaced or supported with additional structural members.
The roof substrate is compromised and is being remediated on an as-needed basis. The remainder of the thermal envelope is in poor shape.
-
ART/MUSIC
The Art/Music classrooms can only be accessed from the exterior (no interior access). There is no designated sidewalk between buildings, thus the flow of traffic needs to be carefully monitored.
-
MAKER’S SPACE
The Makers’ Space is in the deficient Gym building. A place designated for a Maker’s Space and Bakers Space for these expanding educational programs is desirable.
-
INT. FINISHES
The existing finishes require replacement in the main school.
-
LIBRARY
The library needs to be relocated to the lower level where there is not as much loading on the structure.
-
KINDERGARTEN
The Kindergarten location at the front of the school and visible to visitors is not ideal.
-
STAFF ROOMS
There is no staff room and no designated collaboration space for teachers.
-
RESTROOMS
No restroom in the nurse’s office. This space requires a restroom for sick students. Third-floor restrooms do not work when the lower floor plumbing is non-operational. It would be beneficial to convert the restrooms into single user facilities.
-
STAFF ROOM
There is no staff room for collaboration; a designated space would be beneficial.
-
TRAFFIC FLOW
There is a traffic/pedestrian issue that is dealt with by monitoring, directing the flow of the traffic at the school.
-
ACCESSIBILITY
Concerned about ADA accessibility to the Music/Art classrooms and other spaces. Currently, with no elevator, a classroom was relocated to accommodate a student with mobility issues. The renovated elevator project will alleviate some of these issues but not all.
-
SECURITIY
Most classrooms have three doors which is problematic during lockdown.
-
CAFETERIA
With two lunch seatings, two separate spaces are required because the cafeteria is not adequate in size. The 2nd space is not designed as a dining space. Electricity and fresh air are issues of concern.
-
KITCHEN
Plumbing and drain issues. This is also not a well vented space and has an odor of gas in the morning.
-
ACOUSTICS
Acoustics between floors is marginal at best, and worse, is a major distraction for some students.
-
SCIENCE LABS
In general, storage and access to storage is a major school-wide issue.
-
OUTDOOR AREA
The woods are not safe now due to overhead branches and trees. There is not a good connection to the field at the bottom of the hill to the main school now. There should be a safe pedestrian access.
WORK IN PROCESS AND/OR PLANNED FOR 2023:
01. GYM: Partial Roof repair/replacement. Foundation excavation and boiler replacement.
02.
INDOOR ENV: PCB Detection.
Design Options:
Options put forth to generate discussion about how to address Program Needs and Building / Systems Needs. We need your input!
Design Options:
Options put forth to generate discussion about how to address Program Needs and Building / Systems Needs. We need your input!
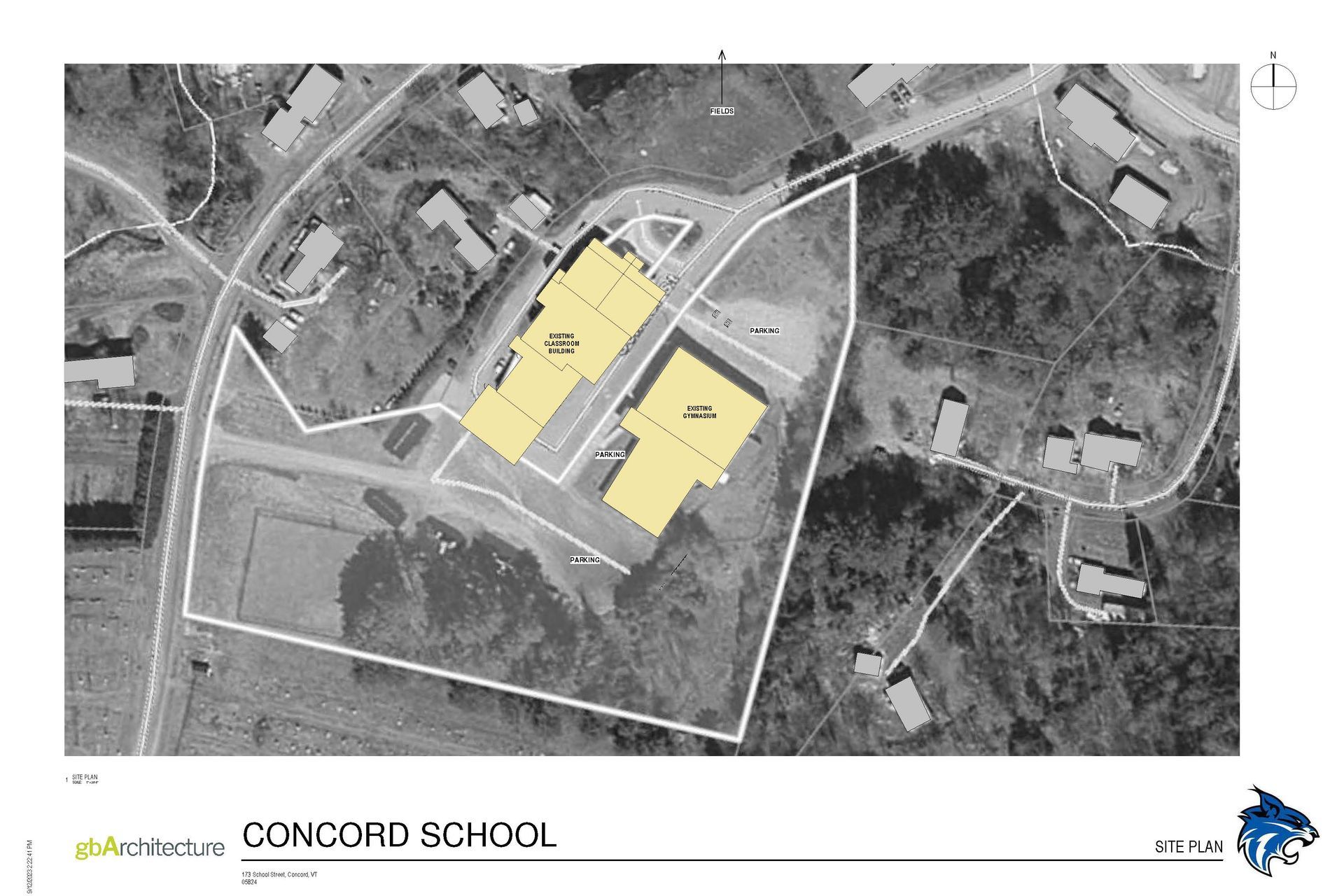
Slide title
CONCORD SCHOOL (SITE PLAN)
Button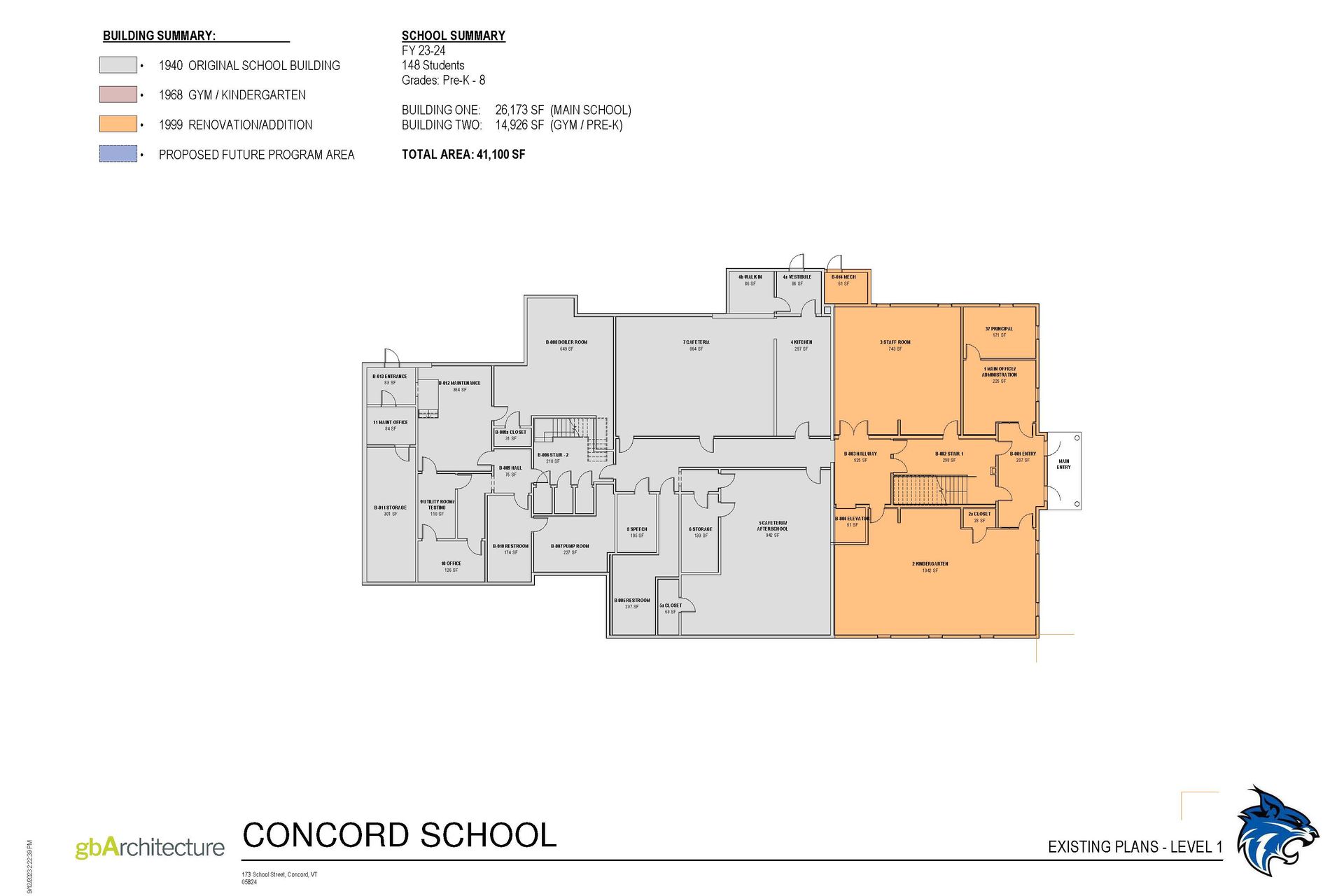
Slide title
CONCORD SCHOOL
(BUILDING SUMMARY - LEVEL 1)
Button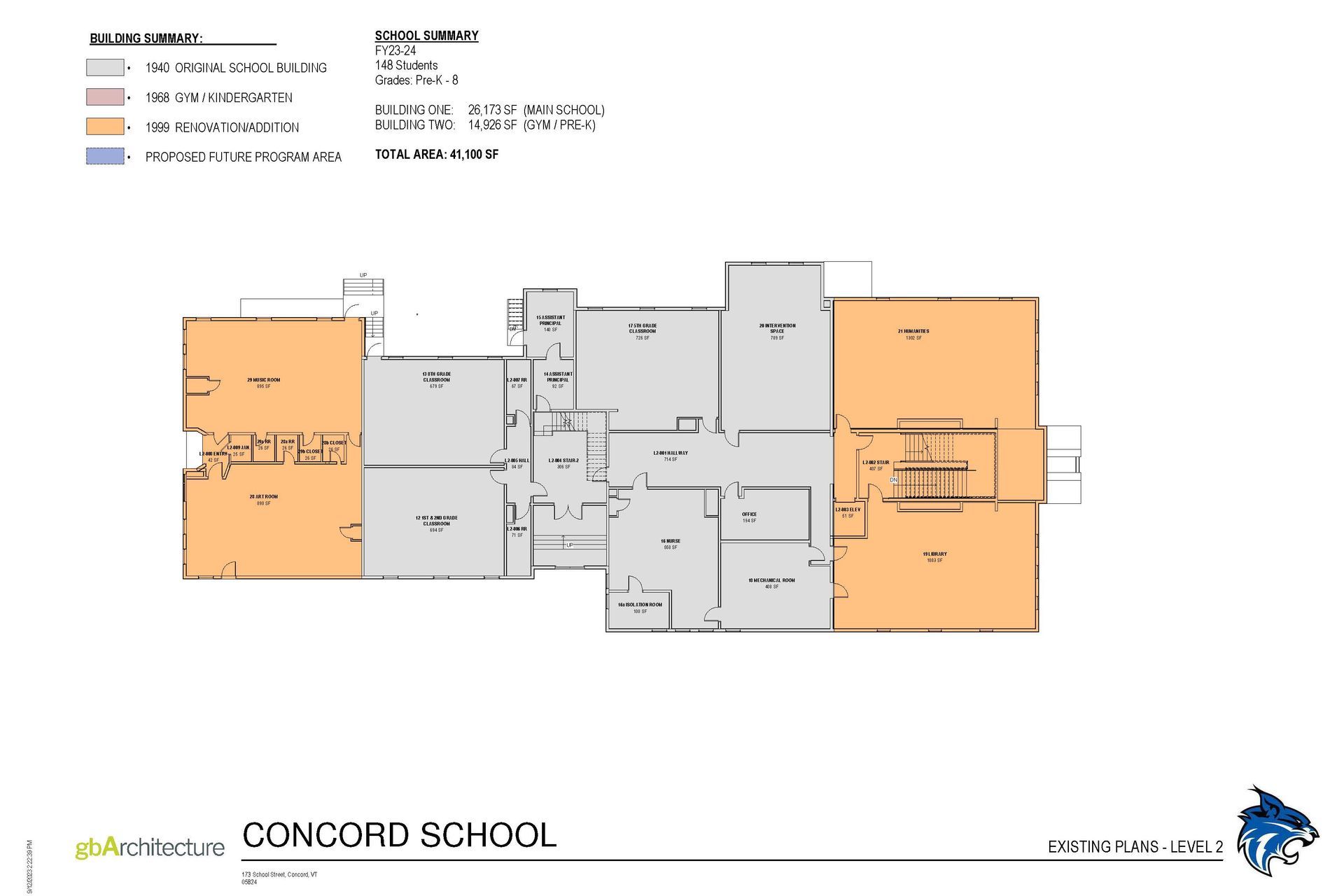
Slide title
CONCORD SCHOOL
(BUILDING SUMMARY - LEVEL 2)
Button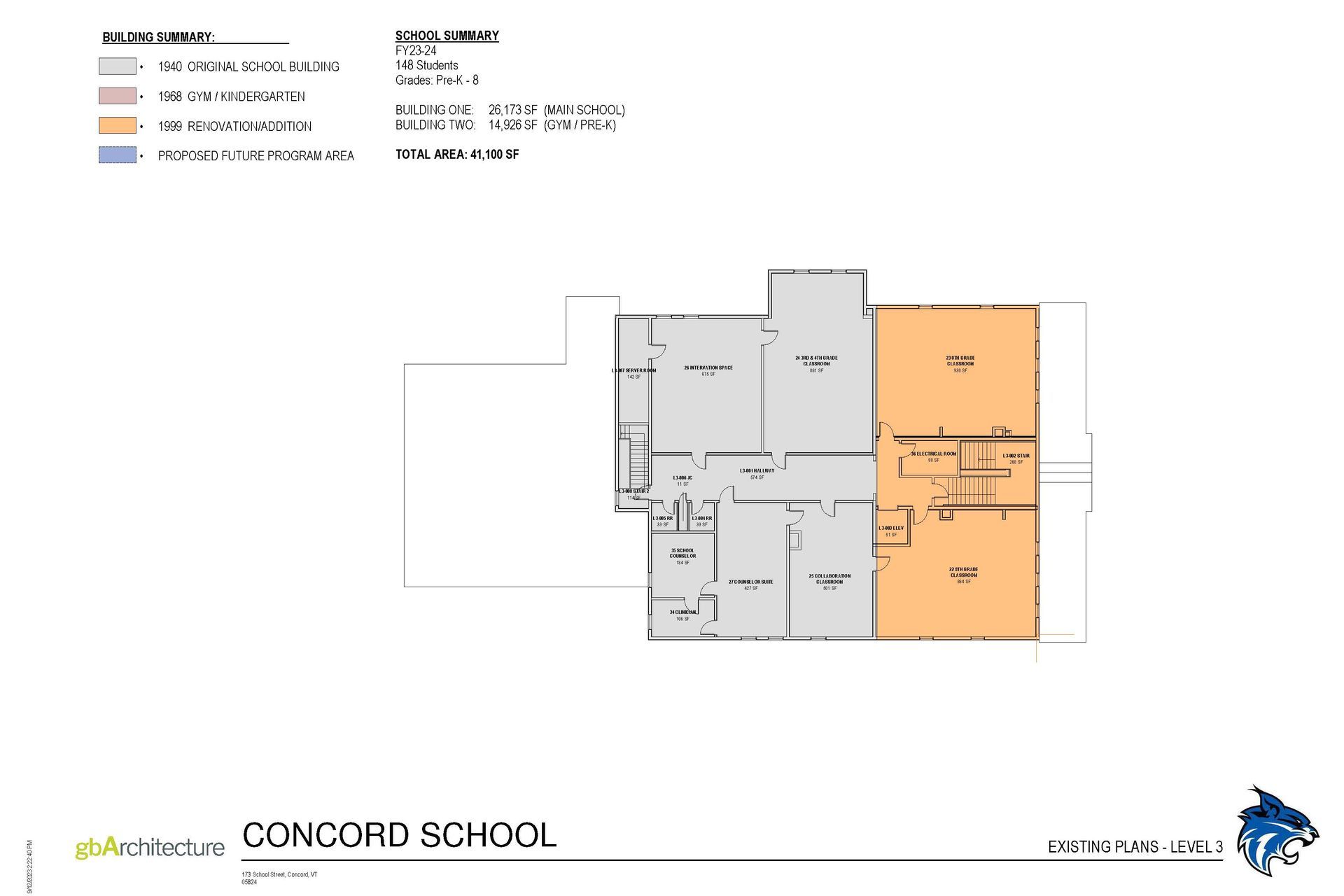
Slide title
CONCORD SCHOOL
(BUILDING SUMMARY - LEVEL 3)
Button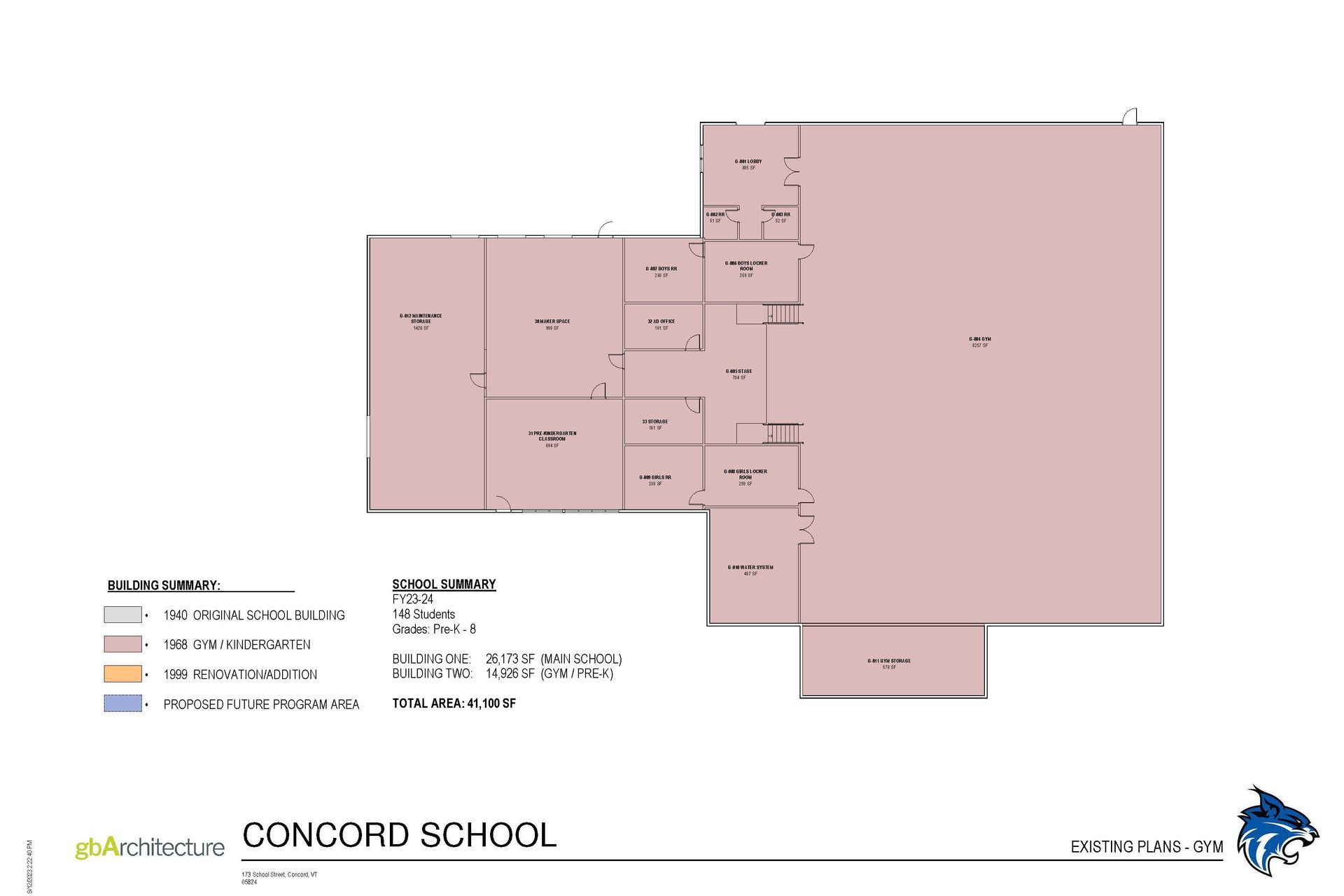
Slide title
CONCORD SCHOOL
(BUILDING SUMMARY - GYM)
Button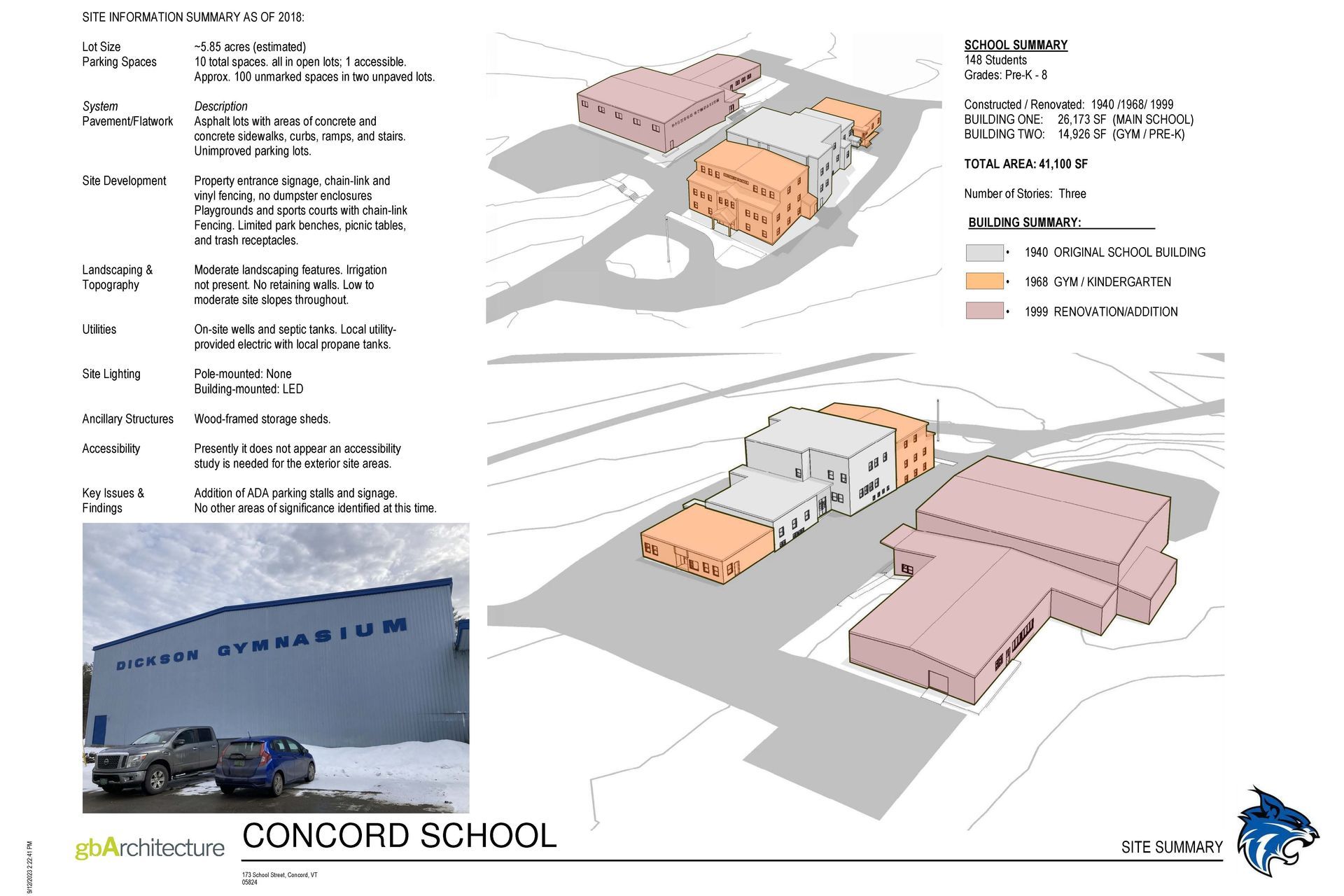
Slide title
CONCORD SCHOOL (SITE SUMMARY)
Button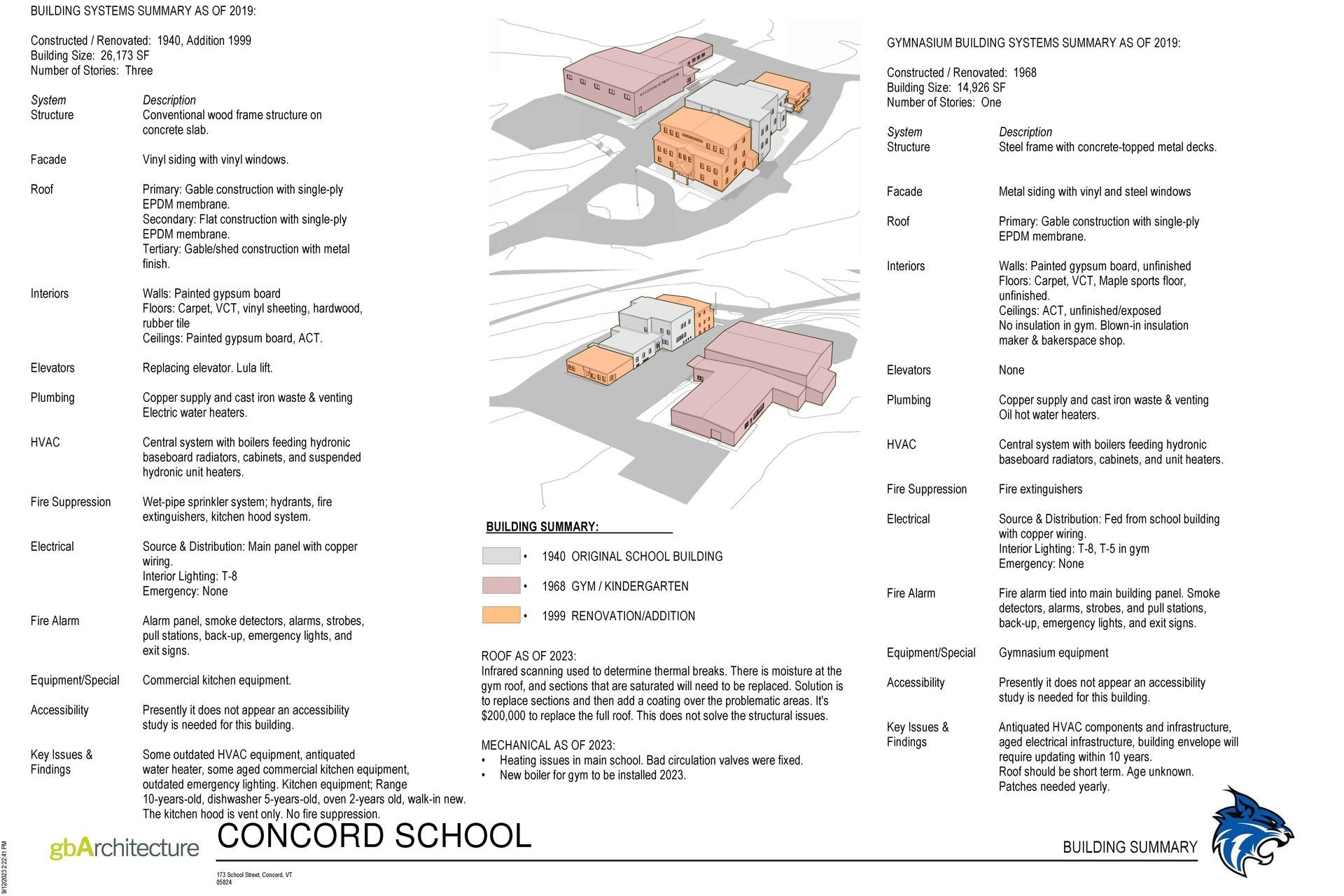
Slide title
CONCORD SCHOOL (SYSTEMS SUMMARY)
Button
COMPLETED WORK SINCE 2018:
New school-wide ventilation system at the main building.
New Cat 6 wiring.
Sewer line repair; Excavation/Concrete Repair; Security Camera System upgrade.
Promethean Boards (instructional displays).
New fencing and new gutter at the Play Area.
New school-wide ventilation system at the main building.
New Cat 6 wiring.
Sewer line repair; Excavation/Concrete Repair; Security Camera System upgrade.
Promethean Boards (instructional displays).
New fencing and new gutter at the Play Area.

SHARE YOUR INPUT!
Please take this short survey about your community’s school: its structure, indoor spaces, & outdoor spaces.
What are your ideas to improve spaces? Your input will help determine the greatest areas of need for facilities improvements. A brainstorm of all stakeholders, and hearing from as many of you as possible, will help shape a plan that best meets the school community needs.

SHARE YOUR INPUT!
Please take this short survey about your community’s school: its structure, indoor spaces, & outdoor spaces.
What are your ideas to improve spaces? Your input will help determine the greatest areas of need for facilities improvements. A brainstorm of all stakeholders, and hearing from as many of you as possible, will help shape a plan that best meets the school community needs.

SHARE YOUR INPUT!
Please take this short survey about your community’s school: its structure, indoor spaces, & outdoor spaces.
What are your ideas to improve spaces? Your input will help determine the greatest areas of need for facilities improvements. A brainstorm of all stakeholders, and hearing from as many of you as possible, will help shape a plan that best meets the school community needs.
Facilities Committee Meetings, News & Updates
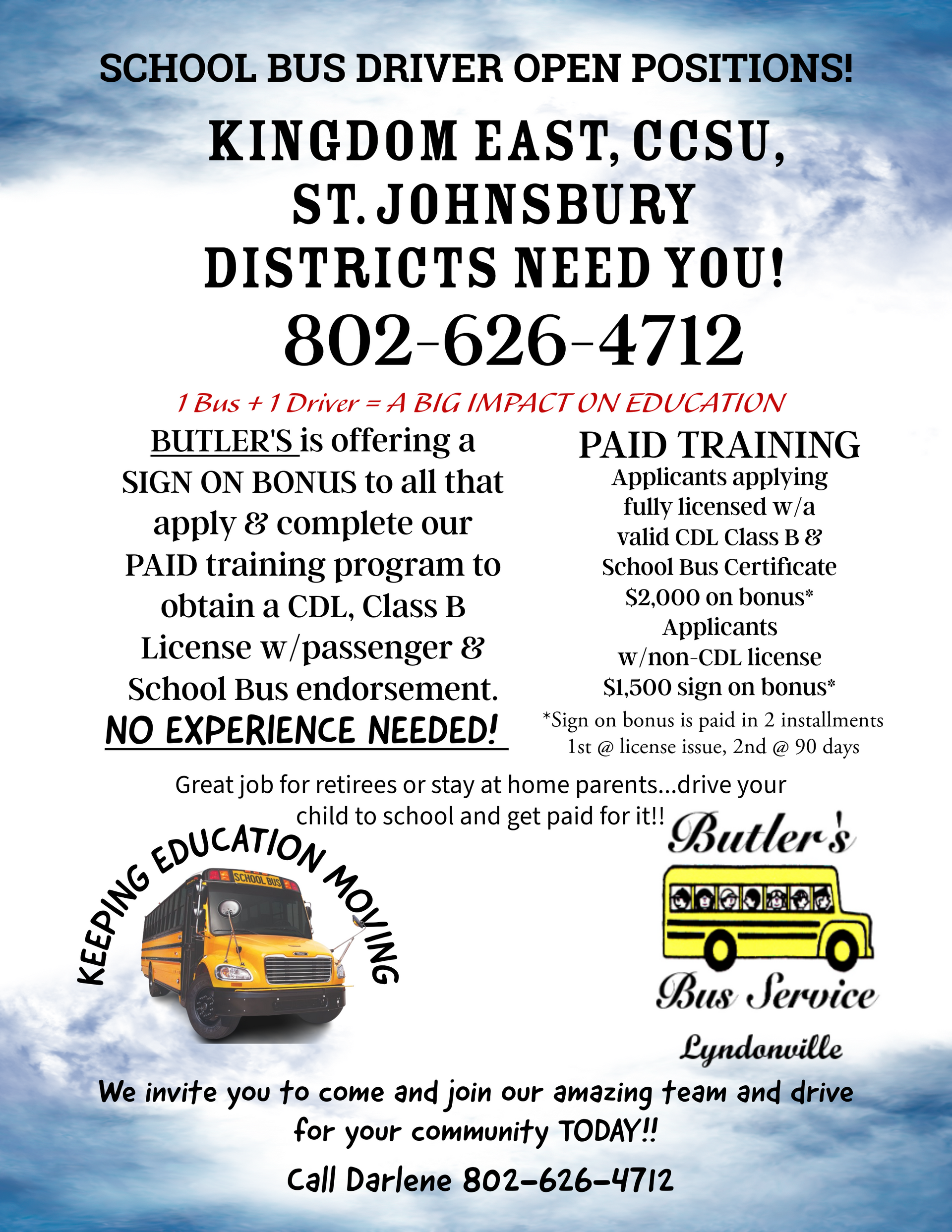
BUS DRIVERS WANTED!!
Butler's Bus Service is in desperate need of bus drivers for the 2024-2025 school year!
They are currently offering a SIGN ON BONUS to all that apply & complete our PAID training program to obtain a CDL, Class B License w/ passenger & School Bus endorsement. NO Experience Needed!
- Applicants applying fully licensed w/ a valid CDL Class B and School Bus Certificate $2,000 sign on bonus!
- Applicants w/ a non CDL license $1,500 sign on bonus!
- Applicants applying fully licensed w/ a valid CDL Class B and School Bus Certificate $2,000 sign on bonus!
- Applicants w/ a non CDL license $1,500 sign on bonus!
Call Darlene at 802-626-4712 to learn more, or to apply!
DISTRICT OFFICE
64 Campus Lane
Lyndon Center, VT 05850
Phone: (802) 626-6100
Fax: (802) 626-3423
QUICK LINKS
BUS DRIVERS WANTED!!
Butler's Bus Service is in desperate need of bus drivers for the 2024-2025 school year!
They are currently offering a SIGN ON BONUS to all that apply & complete our PAID training program to obtain a CDL, Class B License w/ passenger & School Bus endorsement. NO Experience Needed!
- Applicants applying fully licensed w/ a valid CDL Class B and School Bus Certificate $2,000 sign on bonus!
- Applicants w/ a non CDL license $1,500 sign on bonus!
- Applicants applying fully licensed w/ a valid CDL Class B and School Bus Certificate $2,000 sign on bonus!
- Applicants w/ a non CDL license $1,500 sign on bonus!
Call Darlene at 802-626-4712 to learn more, or to apply!
All Rights Reserved | Kingdom East Unified Union School District
All Rights Reserved | Kingdom East Unified Union School District
Website Designed by Northern Peaks Web Design
